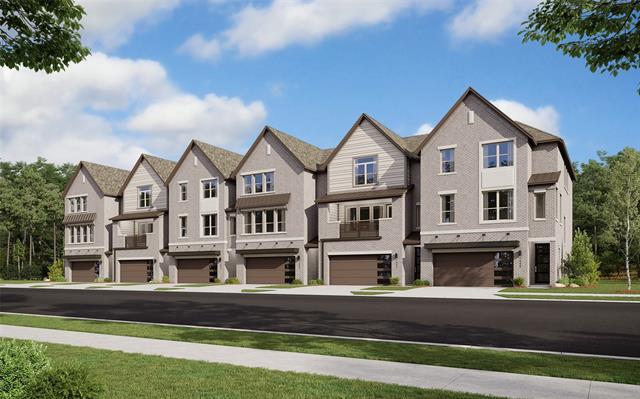1353 Linkside Drive Includes:
Remarks: CADENCE HOMES HOGAN floor plan. 2,676 sf of spacious living can be found in this 3 bed, 3 full bath, 1 half bath home. This 3 story townhome with a 2.5 car garage gives plenty of space for your golf cart with included golf cart charging area. A private outdoor retreat can be found in the rear yard with cedar board on board 8ft privacy fencing. You'll find a pocket office perfect for home office needs or a hobby area and a covered deck both located on the 2nd floor with the open plan kitchen-living-dining areas. Layout is perfect for entertaining & hosting holidays with family & friends. Home will be equipped for ease of elevator installation should the buyer choose to add one after closing. Pricing includes design center upgrades but there is still time to select some finishes and interior color selections in this home. Linkside is located steps away from the beautiful Nelson Golf and Sports Club. This home is also located near the amenity area inside the gated community! Directions: Heading southeast on 114 just past pgbt interchange, take the north macarthur exit; head south on north macarthur boulevard for approximately two miles; community entrance will be on the left; model property projected to open summer 2024!. |
| Bedrooms | 3 | |
| Baths | 4 | |
| Year Built | 2024 | |
| Lot Size | Condo-Townhome Lot Sqft | |
| Garage | 2 Car Garage | |
| HOA Dues | $700 Monthly | |
| Property Type | Irving Townhouse (New) | |
| Listing Status | Active | |
| Listed By | Carole Campbell, Colleen Frost Real Estate Serv | |
| Listing Price | 939,000 | |
| Schools: | ||
| Elem School | Farine | |
| Middle School | Travis | |
| High School | Macarthur | |
| District | Irving | |
| Bedrooms | 3 | |
| Baths | 4 | |
| Year Built | 2024 | |
| Lot Size | Condo-Townhome Lot Sqft | |
| Garage | 2 Car Garage | |
| HOA Dues | $700 Monthly | |
| Property Type | Irving Townhouse (New) | |
| Listing Status | Active | |
| Listed By | Carole Campbell, Colleen Frost Real Estate Serv | |
| Listing Price | $939,000 | |
| Schools: | ||
| Elem School | Farine | |
| Middle School | Travis | |
| High School | Macarthur | |
| District | Irving | |
1353 Linkside Drive Includes:
Remarks: CADENCE HOMES HOGAN floor plan. 2,676 sf of spacious living can be found in this 3 bed, 3 full bath, 1 half bath home. This 3 story townhome with a 2.5 car garage gives plenty of space for your golf cart with included golf cart charging area. A private outdoor retreat can be found in the rear yard with cedar board on board 8ft privacy fencing. You'll find a pocket office perfect for home office needs or a hobby area and a covered deck both located on the 2nd floor with the open plan kitchen-living-dining areas. Layout is perfect for entertaining & hosting holidays with family & friends. Home will be equipped for ease of elevator installation should the buyer choose to add one after closing. Pricing includes design center upgrades but there is still time to select some finishes and interior color selections in this home. Linkside is located steps away from the beautiful Nelson Golf and Sports Club. This home is also located near the amenity area inside the gated community! Directions: Heading southeast on 114 just past pgbt interchange, take the north macarthur exit; head south on north macarthur boulevard for approximately two miles; community entrance will be on the left; model property projected to open summer 2024!. |
| Additional Photos: | |||
 |
 |
 |
 |
NTREIS does not attempt to independently verify the currency, completeness, accuracy or authenticity of data contained herein.
Accordingly, the data is provided on an 'as is, as available' basis. Last Updated: 05-04-2024