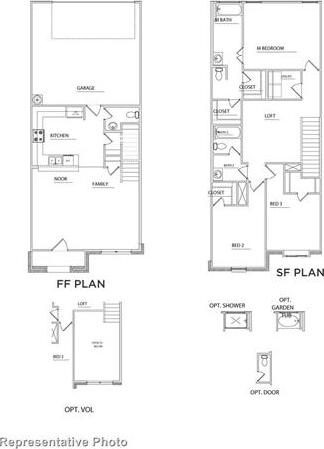1146 Morgan Drive Includes:
Remarks: MLS# 20595544 - Built by HistoryMaker Homes - July completion! ~ Welcome to this elegant home! Upon entry, you'll notice the spaciousness created by the 9' ceilings throughout the first floor. The living areas are adorned with luxury vinyl plank flooring, offering both style and durability. In the kitchen, you'll find white 36 cabinets with crown molding, complemented by granite countertops and a ceramic tile backsplash. Stainless steel Whirlpool appliances add a touch of sophistication to the space, while the large kitchen island provides ample room for meal preparation and gathering. Retreat to the primary suite, which boasts a spacious 60 shower for ultimate relaxation. Enjoy the energy-saving benefits of efficient vinyl windows and insulation, ensuring comfort year-round. Outside, the property features full sod and an irrigation system, while lawn maintenance is covered under the HOA. Welcome home to comfort, style, and convenience! Directions: Highway us 75 and exit fm 1417 and go right; community will be on the right. |
| Bedrooms | 3 | |
| Baths | 3 | |
| Year Built | 2024 | |
| Lot Size | Condo-Townhome Lot Sqft | |
| Garage | 2 Car Garage | |
| HOA Dues | $3000 Annually | |
| Property Type | Sherman Townhouse (New) | |
| Listing Status | Active | |
| Listed By | Ben Caballero, HomesUSA.com | |
| Listing Price | $302,790 | |
| Schools: | ||
| Elem School | Dillingham | |
| Middle School | Sherman | |
| High School | Sherman | |
| District | Sherman | |
| Bedrooms | 3 | |
| Baths | 3 | |
| Year Built | 2024 | |
| Lot Size | Condo-Townhome Lot Sqft | |
| Garage | 2 Car Garage | |
| HOA Dues | $3000 Annually | |
| Property Type | Sherman Townhouse (New) | |
| Listing Status | Active | |
| Listed By | Ben Caballero, HomesUSA.com | |
| Listing Price | $302,790 | |
| Schools: | ||
| Elem School | Dillingham | |
| Middle School | Sherman | |
| High School | Sherman | |
| District | Sherman | |
1146 Morgan Drive Includes:
Remarks: MLS# 20595544 - Built by HistoryMaker Homes - July completion! ~ Welcome to this elegant home! Upon entry, you'll notice the spaciousness created by the 9' ceilings throughout the first floor. The living areas are adorned with luxury vinyl plank flooring, offering both style and durability. In the kitchen, you'll find white 36 cabinets with crown molding, complemented by granite countertops and a ceramic tile backsplash. Stainless steel Whirlpool appliances add a touch of sophistication to the space, while the large kitchen island provides ample room for meal preparation and gathering. Retreat to the primary suite, which boasts a spacious 60 shower for ultimate relaxation. Enjoy the energy-saving benefits of efficient vinyl windows and insulation, ensuring comfort year-round. Outside, the property features full sod and an irrigation system, while lawn maintenance is covered under the HOA. Welcome home to comfort, style, and convenience! Directions: Highway us 75 and exit fm 1417 and go right; community will be on the right. |
| Additional Photos: | |||
 |
 |
 |
 |
 |
 |
 |
 |
NTREIS does not attempt to independently verify the currency, completeness, accuracy or authenticity of data contained herein.
Accordingly, the data is provided on an 'as is, as available' basis. Last Updated: 05-04-2024