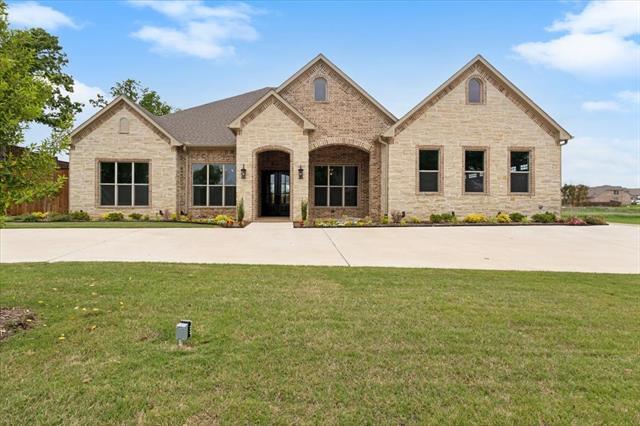3821 Saddle Creek Includes:
Remarks: Character and quality abounds in this thoughtfully designed custom forever home. Situated on an interior lot in the coveted Saddle Creek of Gateway Village, this executive community is close to Lake Texoma and downtown Denison. Don’t miss the opportunity to call 3821 Saddle Creek home as it is priced to sell and cannot be recreated with existing finish out for this price. Needing a 4th bedroom? The executive study has a full closet and could be moved to the adjacent formal living room. The gorgeous marble fireplace with white birch logs make a day at the “office” feel like vacation. This floor plan is ideal for entertaining large gatherings with a game and media room. Escape at the end of the day and enjoy this peaceful setting as you cook dinner in your outdoor kitchen and relax by the fireplace. The extras in this home are beyond your imagination and available for your agent to provide including next level energy efficiency features, EV charging port, & whole home water filtration. Directions: Take us 75 north to north highway 75 katy memorial expy, u; south; 75 frontage road in denison; take exit sixty seven from us 75 north; take loy lake road to saddle crk boulevard. |
| Bedrooms | 3 | |
| Baths | 4 | |
| Year Built | 2022 | |
| Lot Size | .5 to < 1 Acre | |
| Garage | 3 Car Garage | |
| HOA Dues | $1200 Annually | |
| Property Type | Denison Single Family (New) | |
| Listing Status | Active | |
| Listed By | Lori Vaden, Compass RE Texas, LLC | |
| Listing Price | 1,195,000 | |
| Schools: | ||
| Elem School | Hyde Park | |
| Middle School | Henry Scott | |
| High School | Denison | |
| District | Denison | |
| Bedrooms | 3 | |
| Baths | 4 | |
| Year Built | 2022 | |
| Lot Size | .5 to < 1 Acre | |
| Garage | 3 Car Garage | |
| HOA Dues | $1200 Annually | |
| Property Type | Denison Single Family (New) | |
| Listing Status | Active | |
| Listed By | Lori Vaden, Compass RE Texas, LLC | |
| Listing Price | $1,195,000 | |
| Schools: | ||
| Elem School | Hyde Park | |
| Middle School | Henry Scott | |
| High School | Denison | |
| District | Denison | |
3821 Saddle Creek Includes:
Remarks: Character and quality abounds in this thoughtfully designed custom forever home. Situated on an interior lot in the coveted Saddle Creek of Gateway Village, this executive community is close to Lake Texoma and downtown Denison. Don’t miss the opportunity to call 3821 Saddle Creek home as it is priced to sell and cannot be recreated with existing finish out for this price. Needing a 4th bedroom? The executive study has a full closet and could be moved to the adjacent formal living room. The gorgeous marble fireplace with white birch logs make a day at the “office” feel like vacation. This floor plan is ideal for entertaining large gatherings with a game and media room. Escape at the end of the day and enjoy this peaceful setting as you cook dinner in your outdoor kitchen and relax by the fireplace. The extras in this home are beyond your imagination and available for your agent to provide including next level energy efficiency features, EV charging port, & whole home water filtration. Directions: Take us 75 north to north highway 75 katy memorial expy, u; south; 75 frontage road in denison; take exit sixty seven from us 75 north; take loy lake road to saddle crk boulevard. |
| Additional Photos: | |||
 |
 |
 |
 |
 |
 |
 |
 |
NTREIS does not attempt to independently verify the currency, completeness, accuracy or authenticity of data contained herein.
Accordingly, the data is provided on an 'as is, as available' basis. Last Updated: 05-12-2024