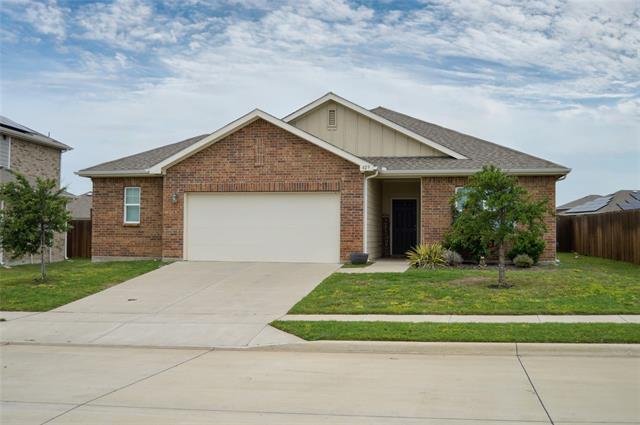429 Dove Creek Lane Includes:
Remarks: Welcome to this stunning 4 bedroom, 2 bathroom home, perfectly designed for modern living. The open floor plan creates a seamless transition between the living room, dining area, and kitchen, making it ideal for entertaining. Boasting sleek porcelain tile flooring, which extends throughout the main living areas, gives it a touch of elegance and sophistication. Step outside to a spacious backyard, perfect for family gatherings and entertaining, or simply to enjoy a quiet evening under the stars. Don't miss out on this incredible opportunity to make this house your dream home! Directions: Interstate 35s, exit bear creek and make right, left on hampton road, right on stone creek boulevard, left on sagebrush, right on granite pass, right onto dove creek lane. |
| Bedrooms | 4 | |
| Baths | 2 | |
| Year Built | 2019 | |
| Lot Size | Less Than .5 Acre | |
| Garage | 2 Car Garage | |
| HOA Dues | $300 Annually | |
| Property Type | Glenn Heights Single Family | |
| Listing Status | Active | |
| Listed By | Maria Aguileta, Fathom Realty | |
| Listing Price | $345,000 | |
| Schools: | ||
| Elem School | Shields | |
| Middle School | Red Oak | |
| High School | Red Oak | |
| District | Red Oak | |
| Bedrooms | 4 | |
| Baths | 2 | |
| Year Built | 2019 | |
| Lot Size | Less Than .5 Acre | |
| Garage | 2 Car Garage | |
| HOA Dues | $300 Annually | |
| Property Type | Glenn Heights Single Family | |
| Listing Status | Active | |
| Listed By | Maria Aguileta, Fathom Realty | |
| Listing Price | $345,000 | |
| Schools: | ||
| Elem School | Shields | |
| Middle School | Red Oak | |
| High School | Red Oak | |
| District | Red Oak | |
429 Dove Creek Lane Includes:
Remarks: Welcome to this stunning 4 bedroom, 2 bathroom home, perfectly designed for modern living. The open floor plan creates a seamless transition between the living room, dining area, and kitchen, making it ideal for entertaining. Boasting sleek porcelain tile flooring, which extends throughout the main living areas, gives it a touch of elegance and sophistication. Step outside to a spacious backyard, perfect for family gatherings and entertaining, or simply to enjoy a quiet evening under the stars. Don't miss out on this incredible opportunity to make this house your dream home! Directions: Interstate 35s, exit bear creek and make right, left on hampton road, right on stone creek boulevard, left on sagebrush, right on granite pass, right onto dove creek lane. |
| Additional Photos: | |||
 |
 |
 |
 |
 |
 |
 |
 |
NTREIS does not attempt to independently verify the currency, completeness, accuracy or authenticity of data contained herein.
Accordingly, the data is provided on an 'as is, as available' basis. Last Updated: 05-04-2024