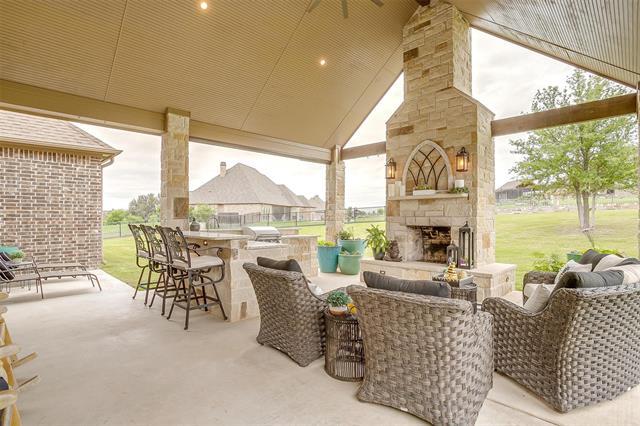206 Pinnacle Peak Lane Includes:
Remarks: Beautiful home in BROCK ISD with exceptional outdoor patio with second fireplace located in Canyon West! Enjoy community pool and a golf course right in your subdivision! Home is located on a dead end street so has minimal traffic. Outdoor covered patio features a rock fireplace,outdoor kitchen, pull down shade screens,wine frig. ,2 large ceiling fans and room for a dining table and multiple seating areas! Inside the home features hardwood flooring,gas cooktop,double ovens,walk in pantry,butlers pantry,gas tankless hot water,gas heat,gas fireplace and all new lighting fixtures!The large master bedroom features a huge walk in closet with make- up area and door to the oversized laundry room that features room for an additional refrigerator! The master bath has double vanity ,garden tub and walk-in shower. 3 additional bedrooms with jack and jill bath with 2 separate vanities for privacy from bath-shower-toilet area! Property equipped with water well,aerobic septic and sprinkler system. Directions: From interstate twenty west take exit 403 dennis road, take a right on quanah hill road, take left into canyon west drive, take a left on pinnacle peak; property will be on the right about half way down the street. |
| Bedrooms | 4 | |
| Baths | 2 | |
| Year Built | 2014 | |
| Lot Size | 1 to < 3 Acres | |
| Garage | 3 Car Garage | |
| HOA Dues | $1100 Annually | |
| Property Type | Weatherford Single Family | |
| Listing Status | Active | |
| Listed By | Courtney Wolfe, Keller Williams Heritage West | |
| Listing Price | 585,000 | |
| Schools: | ||
| Elem School | Brock | |
| Middle School | Brock | |
| High School | Brock | |
| District | Brock | |
| Bedrooms | 4 | |
| Baths | 2 | |
| Year Built | 2014 | |
| Lot Size | 1 to < 3 Acres | |
| Garage | 3 Car Garage | |
| HOA Dues | $1100 Annually | |
| Property Type | Weatherford Single Family | |
| Listing Status | Active | |
| Listed By | Courtney Wolfe, Keller Williams Heritage West | |
| Listing Price | $585,000 | |
| Schools: | ||
| Elem School | Brock | |
| Middle School | Brock | |
| High School | Brock | |
| District | Brock | |
206 Pinnacle Peak Lane Includes:
Remarks: Beautiful home in BROCK ISD with exceptional outdoor patio with second fireplace located in Canyon West! Enjoy community pool and a golf course right in your subdivision! Home is located on a dead end street so has minimal traffic. Outdoor covered patio features a rock fireplace,outdoor kitchen, pull down shade screens,wine frig. ,2 large ceiling fans and room for a dining table and multiple seating areas! Inside the home features hardwood flooring,gas cooktop,double ovens,walk in pantry,butlers pantry,gas tankless hot water,gas heat,gas fireplace and all new lighting fixtures!The large master bedroom features a huge walk in closet with make- up area and door to the oversized laundry room that features room for an additional refrigerator! The master bath has double vanity ,garden tub and walk-in shower. 3 additional bedrooms with jack and jill bath with 2 separate vanities for privacy from bath-shower-toilet area! Property equipped with water well,aerobic septic and sprinkler system. Directions: From interstate twenty west take exit 403 dennis road, take a right on quanah hill road, take left into canyon west drive, take a left on pinnacle peak; property will be on the right about half way down the street. |
| Additional Photos: | |||
 |
 |
 |
 |
 |
 |
 |
 |
NTREIS does not attempt to independently verify the currency, completeness, accuracy or authenticity of data contained herein.
Accordingly, the data is provided on an 'as is, as available' basis. Last Updated: 05-06-2024