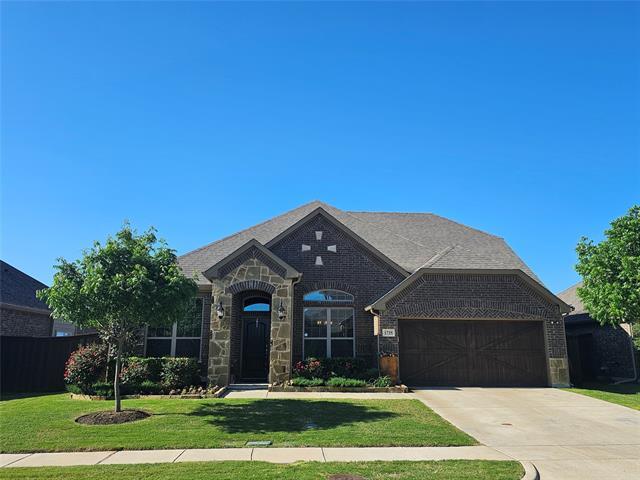1735 Bertino Way Includes:
Remarks: This is an Exceptional home!With its combination of grand architectural details, top-tier finishes, and a prime location, the GRAND Prescott by Altura Homes is a rare find. This exquisite 1.5 Story home offers,4 Bedrooms,2.5 Baths, 2 Living, 2 Dining, PLUS Office and Media Room! This home is designed to impress with its soaring vaulted ceilings,massive windows and luxurious upgrades that makes this main living area breathtaking! Exquisite Finishes: Throughout the home, you’ll find high-end touches that elevate its appeal. The antique brown glazed cabinets in the kitchen blend beautifully with luxury vinyl plank flooring that flows through the entrance, dining,and Living room. Floor-to-Ceiling Stone Fireplace. One of the most remarkable features of this home is its location, large lot and backing up to a green space. Come tour this home today and make it yours! All information to be verified by Buyer and Buyers Agent including room dimensions. Directions: Off highway 205 sonoma verde community. |
| Bedrooms | 4 | |
| Baths | 3 | |
| Year Built | 2019 | |
| Lot Size | Less Than .5 Acre | |
| Garage | 2 Car Garage | |
| HOA Dues | $852 Annually | |
| Property Type | Mclendon Chisholm Single Family | |
| Listing Status | Active | |
| Listed By | Cindy Hamm, eXp Realty LLC | |
| Listing Price | 510,000 | |
| Schools: | ||
| Elem School | Sharon Shannon | |
| Middle School | Cain | |
| High School | Heath | |
| District | Rockwall | |
| Bedrooms | 4 | |
| Baths | 3 | |
| Year Built | 2019 | |
| Lot Size | Less Than .5 Acre | |
| Garage | 2 Car Garage | |
| HOA Dues | $852 Annually | |
| Property Type | Mclendon Chisholm Single Family | |
| Listing Status | Active | |
| Listed By | Cindy Hamm, eXp Realty LLC | |
| Listing Price | $510,000 | |
| Schools: | ||
| Elem School | Sharon Shannon | |
| Middle School | Cain | |
| High School | Heath | |
| District | Rockwall | |
1735 Bertino Way Includes:
Remarks: This is an Exceptional home!With its combination of grand architectural details, top-tier finishes, and a prime location, the GRAND Prescott by Altura Homes is a rare find. This exquisite 1.5 Story home offers,4 Bedrooms,2.5 Baths, 2 Living, 2 Dining, PLUS Office and Media Room! This home is designed to impress with its soaring vaulted ceilings,massive windows and luxurious upgrades that makes this main living area breathtaking! Exquisite Finishes: Throughout the home, you’ll find high-end touches that elevate its appeal. The antique brown glazed cabinets in the kitchen blend beautifully with luxury vinyl plank flooring that flows through the entrance, dining,and Living room. Floor-to-Ceiling Stone Fireplace. One of the most remarkable features of this home is its location, large lot and backing up to a green space. Come tour this home today and make it yours! All information to be verified by Buyer and Buyers Agent including room dimensions. Directions: Off highway 205 sonoma verde community. |
| Additional Photos: | |||
 |
 |
 |
 |
 |
 |
 |
 |
NTREIS does not attempt to independently verify the currency, completeness, accuracy or authenticity of data contained herein.
Accordingly, the data is provided on an 'as is, as available' basis. Last Updated: 05-04-2024