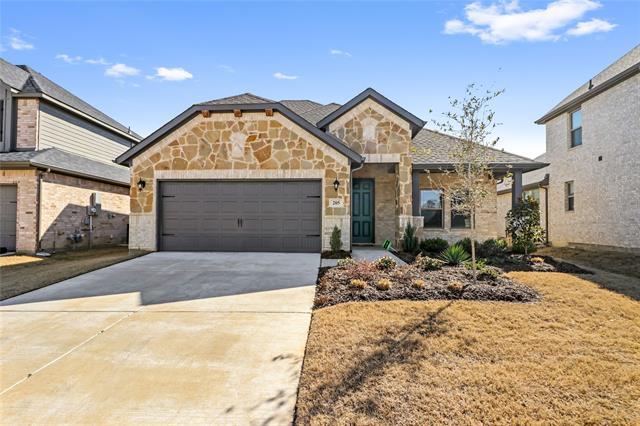205 Allegheny Drive Includes:
Remarks: MOVE-IN READY! Welcome to Hidden Vistas in Burleson TX, just south of Fort Worth in desired Burleson ISD. This 1.5 story Rose Plan on a Greenbelt Lot features an upgraded brick & stone elevation with front porch, 4 Bedrooms, 2.5 Bathrooms, Breakfast nook, Living Room, Upstairs Game room w Powder Bath & 2 Car Garage. Open concept living space with Gourmet kitchen that overlooks the living & dining spaces! White cabinets, vent hood, Granite counters, herringbone subway tile backsplash, gas cooktop, & stainless steel appliances. Beautiful wood-look tile in the living spaces. Main bedroom features an ensuite bathroom with dual sinks, granite counters, large tiled walk-in shower, & WIC. 3 additional bedrooms share a full bathroom. Upstairs game room has a walk-in closet and powder bathroom. Covered Porch & Patio, full sprinkler & sod, & 2 Car Garage. Each Lillian Custom Home is Energy Efficient with Smart Home Automation and Spray Foam Insulation. Directions: New streets do not always map correctly from i35w south, exit hidden creek parkway briaroaks road and merge onto south burleson boulevard; right on east hidden creek pwky, left on hidden vista boulevard, left on pocono drive, left on allegheny drive. |
| Bedrooms | 4 | |
| Baths | 3 | |
| Year Built | 2024 | |
| Lot Size | Less Than .5 Acre | |
| Garage | 2 Car Garage | |
| HOA Dues | $550 Annually | |
| Property Type | Burleson Single Family (New) | |
| Listing Status | Active | |
| Listed By | Ashlee McGhee, Keller Williams Realty DPR | |
| Listing Price | 399,990 | |
| Schools: | ||
| Elem School | Norwood | |
| Middle School | Kerr | |
| High School | Centennial | |
| District | Burleson | |
| Bedrooms | 4 | |
| Baths | 3 | |
| Year Built | 2024 | |
| Lot Size | Less Than .5 Acre | |
| Garage | 2 Car Garage | |
| HOA Dues | $550 Annually | |
| Property Type | Burleson Single Family (New) | |
| Listing Status | Active | |
| Listed By | Ashlee McGhee, Keller Williams Realty DPR | |
| Listing Price | $399,990 | |
| Schools: | ||
| Elem School | Norwood | |
| Middle School | Kerr | |
| High School | Centennial | |
| District | Burleson | |
205 Allegheny Drive Includes:
Remarks: MOVE-IN READY! Welcome to Hidden Vistas in Burleson TX, just south of Fort Worth in desired Burleson ISD. This 1.5 story Rose Plan on a Greenbelt Lot features an upgraded brick & stone elevation with front porch, 4 Bedrooms, 2.5 Bathrooms, Breakfast nook, Living Room, Upstairs Game room w Powder Bath & 2 Car Garage. Open concept living space with Gourmet kitchen that overlooks the living & dining spaces! White cabinets, vent hood, Granite counters, herringbone subway tile backsplash, gas cooktop, & stainless steel appliances. Beautiful wood-look tile in the living spaces. Main bedroom features an ensuite bathroom with dual sinks, granite counters, large tiled walk-in shower, & WIC. 3 additional bedrooms share a full bathroom. Upstairs game room has a walk-in closet and powder bathroom. Covered Porch & Patio, full sprinkler & sod, & 2 Car Garage. Each Lillian Custom Home is Energy Efficient with Smart Home Automation and Spray Foam Insulation. Directions: New streets do not always map correctly from i35w south, exit hidden creek parkway briaroaks road and merge onto south burleson boulevard; right on east hidden creek pwky, left on hidden vista boulevard, left on pocono drive, left on allegheny drive. |
| Additional Photos: | |||
 |
 |
 |
 |
 |
 |
 |
 |
NTREIS does not attempt to independently verify the currency, completeness, accuracy or authenticity of data contained herein.
Accordingly, the data is provided on an 'as is, as available' basis. Last Updated: 05-08-2024