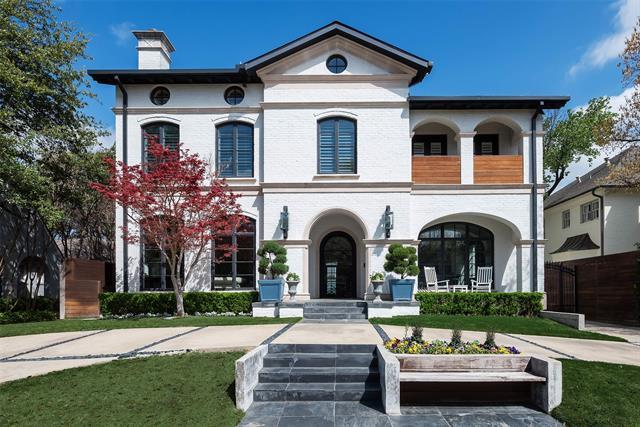4524 N Versailles Avenue Includes:
Remarks: Beautiful home with separate guest quarters in the heart of Highland Park in the French Streets neighborhood! Bradfield Elementary.Originally built by Hawkins-Welwood,quality and flow are evident throughout.Spacious formals with hardwood flooring throughout the downstairs.Warm library with builtins. Kitchen has island with sink, builtin subzero and 6 burner Wolf range.2 dishwashers,butler's pantry,temperature controlled wine storage.Large breakfast area and family room with fireplace all overlook covered patio and pool with fountains.Upstairs there are 4 large bedrooms, each with a private bath. There is a large common area at the top of the stairs that can be a reading or play area.Primary bedroom has hardwoods, large bath with dual sinks, 2 large closets, soaking tub and separate shower.The 5th bedroom and bath are located on the 3rd level and could also be a great playroom.Gorgeous outdoor entertaining area overlooks pool with 2 spas Quarters have living, kitchenette, bedroom, bath. Directions: Lomo alto to north; versailles; turn west and property is on your right. |
| Bedrooms | 5 | |
| Baths | 6 | |
| Year Built | 2005 | |
| Lot Size | Less Than .5 Acre | |
| Garage | 2 Car Garage | |
| Property Type | Highland Park Single Family | |
| Listing Status | Active Under Contract | |
| Listed By | Joan Eleazer, Briggs Freeman Sotheby's Int'l | |
| Listing Price | $4,350,000 | |
| Schools: | ||
| Elem School | Bradfield | |
| Middle School | Highland Park | |
| High School | Highland Park | |
| District | Highland Park | |
| Intermediate School | McCulloch | |
| Bedrooms | 5 | |
| Baths | 6 | |
| Year Built | 2005 | |
| Lot Size | Less Than .5 Acre | |
| Garage | 2 Car Garage | |
| Property Type | Highland Park Single Family | |
| Listing Status | Active Under Contract | |
| Listed By | Joan Eleazer, Briggs Freeman Sotheby's Int'l | |
| Listing Price | $4,350,000 | |
| Schools: | ||
| Elem School | Bradfield | |
| Middle School | Highland Park | |
| High School | Highland Park | |
| District | Highland Park | |
| Intermediate School | McCulloch | |
4524 N Versailles Avenue Includes:
Remarks: Beautiful home with separate guest quarters in the heart of Highland Park in the French Streets neighborhood! Bradfield Elementary.Originally built by Hawkins-Welwood,quality and flow are evident throughout.Spacious formals with hardwood flooring throughout the downstairs.Warm library with builtins. Kitchen has island with sink, builtin subzero and 6 burner Wolf range.2 dishwashers,butler's pantry,temperature controlled wine storage.Large breakfast area and family room with fireplace all overlook covered patio and pool with fountains.Upstairs there are 4 large bedrooms, each with a private bath. There is a large common area at the top of the stairs that can be a reading or play area.Primary bedroom has hardwoods, large bath with dual sinks, 2 large closets, soaking tub and separate shower.The 5th bedroom and bath are located on the 3rd level and could also be a great playroom.Gorgeous outdoor entertaining area overlooks pool with 2 spas Quarters have living, kitchenette, bedroom, bath. Directions: Lomo alto to north; versailles; turn west and property is on your right. |
| Additional Photos: | |||
 |
 |
 |
 |
 |
 |
 |
 |
NTREIS does not attempt to independently verify the currency, completeness, accuracy or authenticity of data contained herein.
Accordingly, the data is provided on an 'as is, as available' basis. Last Updated: 05-03-2024