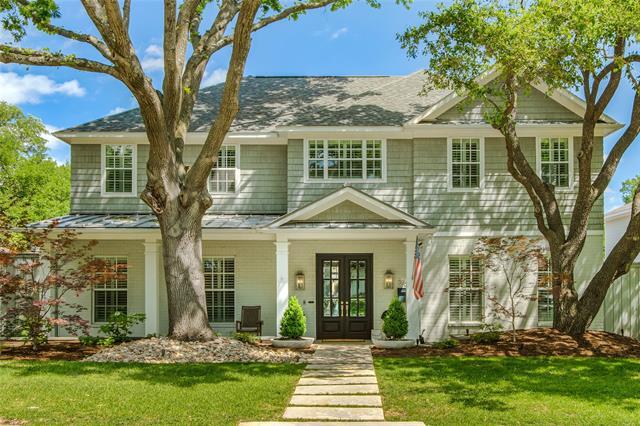326 Crestover Drive Includes:
Remarks: GORGEOUS Cape Cod-style home in Prairie Creek-complete remodel in 2016! A blend of timeless charm & modern luxury. The kitchen is a culinary dream w SS appliances, including dbl oven, gas cktp & builtin refrigerator & freezer. Large island & walk-in pantry enhance its functionality as well as bar area, complete w builtins & office area.Side patio w composite decking & turf. Living area w beautiful wood floors that extend thru out 1st floor. Sunroom off the living w FP & ample natural light! Primary suite down w sep shower, tub, vanities & dual sinks. Outdoor living is AMAZING with 2 sep entertaining areas. Outdoor living space w WBFP & is turfed -perfect for those chilly nights! Upstairs includes large game room w built-ins, walkout attic storage, 3 bdrms, 2 baths-one with an ensuite bath & a shared bath w dbl sinks for others.DON'T MISS the 3-CAR GARAGE w LIFT! Garage w heat & air & workshop w electricity. Directions: Campbell to canyon creek drive, go west, crestover on right; home in middle of block. |
| Bedrooms | 4 | |
| Baths | 4 | |
| Year Built | 1966 | |
| Lot Size | Less Than .5 Acre | |
| Garage | 4 Car Garage | |
| Property Type | Richardson Single Family | |
| Listing Status | Active Under Contract | |
| Listed By | Angela Green, Keller Williams Central | |
| Listing Price | 1,375,000 | |
| Schools: | ||
| Elem School | Prairie Creek | |
| High School | Pearce | |
| District | Richardson | |
| Bedrooms | 4 | |
| Baths | 4 | |
| Year Built | 1966 | |
| Lot Size | Less Than .5 Acre | |
| Garage | 4 Car Garage | |
| Property Type | Richardson Single Family | |
| Listing Status | Active Under Contract | |
| Listed By | Angela Green, Keller Williams Central | |
| Listing Price | $1,375,000 | |
| Schools: | ||
| Elem School | Prairie Creek | |
| High School | Pearce | |
| District | Richardson | |
326 Crestover Drive Includes:
Remarks: GORGEOUS Cape Cod-style home in Prairie Creek-complete remodel in 2016! A blend of timeless charm & modern luxury. The kitchen is a culinary dream w SS appliances, including dbl oven, gas cktp & builtin refrigerator & freezer. Large island & walk-in pantry enhance its functionality as well as bar area, complete w builtins & office area.Side patio w composite decking & turf. Living area w beautiful wood floors that extend thru out 1st floor. Sunroom off the living w FP & ample natural light! Primary suite down w sep shower, tub, vanities & dual sinks. Outdoor living is AMAZING with 2 sep entertaining areas. Outdoor living space w WBFP & is turfed -perfect for those chilly nights! Upstairs includes large game room w built-ins, walkout attic storage, 3 bdrms, 2 baths-one with an ensuite bath & a shared bath w dbl sinks for others.DON'T MISS the 3-CAR GARAGE w LIFT! Garage w heat & air & workshop w electricity. Directions: Campbell to canyon creek drive, go west, crestover on right; home in middle of block. |
| Additional Photos: | |||
 |
 |
 |
 |
 |
 |
 |
 |
NTREIS does not attempt to independently verify the currency, completeness, accuracy or authenticity of data contained herein.
Accordingly, the data is provided on an 'as is, as available' basis. Last Updated: 05-11-2024