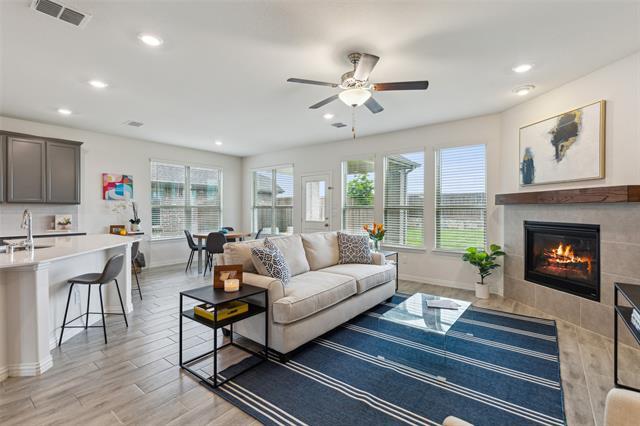1340 Francesca Drive Includes:
Remarks: *Virtual Tour and Floor Plan Available* Recent Updates: Paint (April 2024), Carpet (2024). Gorgeous Lennar built home featuring an open floor plan with 4 bedrooms, 3 full and 1 half bath, two living areas, and two dining areas. The first floor primary suite includes double vanity, separate tub and shower, plus large walk-in closet. Enjoy the outdoors with either the large covered front porch, covered back patio, and huge backyard. Neighborhood features pool and park. Great location close to lake and easy access to 380. |
| Bedrooms | 4 | |
| Baths | 4 | |
| Year Built | 2019 | |
| Lot Size | Less Than .5 Acre | |
| Garage | 2 Car Garage | |
| HOA Dues | $625 Annually | |
| Property Type | Little Elm Single Family | |
| Listing Status | Active | |
| Listed By | Brandon Fleeman, Ebby Halliday, REALTORS | |
| Listing Price | 500,000 | |
| Schools: | ||
| Elem School | Oak Point | |
| Middle School | Jerry Walker | |
| High School | Little Elm | |
| District | Little Elm | |
| Bedrooms | 4 | |
| Baths | 4 | |
| Year Built | 2019 | |
| Lot Size | Less Than .5 Acre | |
| Garage | 2 Car Garage | |
| HOA Dues | $625 Annually | |
| Property Type | Little Elm Single Family | |
| Listing Status | Active | |
| Listed By | Brandon Fleeman, Ebby Halliday, REALTORS | |
| Listing Price | $500,000 | |
| Schools: | ||
| Elem School | Oak Point | |
| Middle School | Jerry Walker | |
| High School | Little Elm | |
| District | Little Elm | |
1340 Francesca Drive Includes:
Remarks: *Virtual Tour and Floor Plan Available* Recent Updates: Paint (April 2024), Carpet (2024). Gorgeous Lennar built home featuring an open floor plan with 4 bedrooms, 3 full and 1 half bath, two living areas, and two dining areas. The first floor primary suite includes double vanity, separate tub and shower, plus large walk-in closet. Enjoy the outdoors with either the large covered front porch, covered back patio, and huge backyard. Neighborhood features pool and park. Great location close to lake and easy access to 380. |
| Additional Photos: | |||
 |
 |
 |
 |
 |
 |
 |
 |
NTREIS does not attempt to independently verify the currency, completeness, accuracy or authenticity of data contained herein.
Accordingly, the data is provided on an 'as is, as available' basis. Last Updated: 05-04-2024