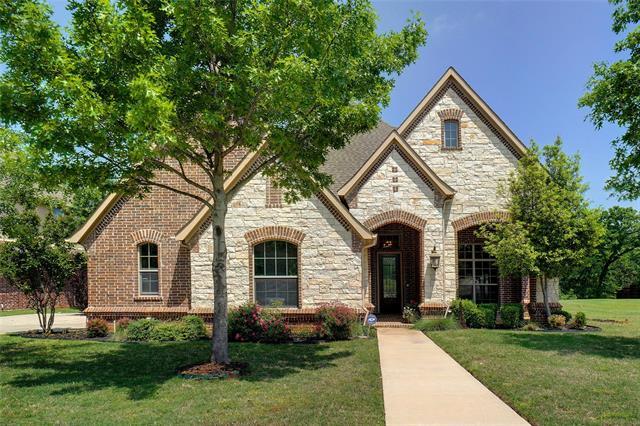6407 Crapemyrtle Drive Includes:
Remarks: Come see this beautifully custom designed & built home on .3192 acre lot with it's own Oasis of a Backyard, including a pool & backing to green space providing peaceful privacy. This well thought out open flr plan consists of 3,334 SF, 4 Bdrms, 3 Baths, Study, a chef's dream kitchen with an oversized island, an oversized bkfst nook large enough for a lg dining room sized table & storage galore. Kitch includes TWO ovens. The 4th bdrm is currently used as a craft room but would also make a wonderful game room. The huge primary suite includes a spacious bathroom with his & her closets, sep vanities with sinks & a roomy walk in shower with 2 shower heads & plenty of bench seating along two walls of the shower. The garage is 2 plus in size & includes a workshop area. Enjoy your sunrises & sunsets under the covered patio while looking out over a sparkling pool & beyond to a plethora of trees & lush greenspace. Property line goes beyond back iron fence thru the trees almost down to the creek. |
| Bedrooms | 4 | |
| Baths | 3 | |
| Year Built | 2014 | |
| Lot Size | Less Than .5 Acre | |
| Garage | 2 Car Garage | |
| HOA Dues | $430 Annually | |
| Property Type | Denton Single Family | |
| Listing Status | Active | |
| Listed By | Lee Shanklin, Real T Team by eXp | |
| Listing Price | 720,000 | |
| Schools: | ||
| Elem School | Pecan Creek | |
| Middle School | Bettye Myers | |
| High School | Ryan | |
| District | Denton | |
| Bedrooms | 4 | |
| Baths | 3 | |
| Year Built | 2014 | |
| Lot Size | Less Than .5 Acre | |
| Garage | 2 Car Garage | |
| HOA Dues | $430 Annually | |
| Property Type | Denton Single Family | |
| Listing Status | Active | |
| Listed By | Lee Shanklin, Real T Team by eXp | |
| Listing Price | $720,000 | |
| Schools: | ||
| Elem School | Pecan Creek | |
| Middle School | Bettye Myers | |
| High School | Ryan | |
| District | Denton | |
6407 Crapemyrtle Drive Includes:
Remarks: Come see this beautifully custom designed & built home on .3192 acre lot with it's own Oasis of a Backyard, including a pool & backing to green space providing peaceful privacy. This well thought out open flr plan consists of 3,334 SF, 4 Bdrms, 3 Baths, Study, a chef's dream kitchen with an oversized island, an oversized bkfst nook large enough for a lg dining room sized table & storage galore. Kitch includes TWO ovens. The 4th bdrm is currently used as a craft room but would also make a wonderful game room. The huge primary suite includes a spacious bathroom with his & her closets, sep vanities with sinks & a roomy walk in shower with 2 shower heads & plenty of bench seating along two walls of the shower. The garage is 2 plus in size & includes a workshop area. Enjoy your sunrises & sunsets under the covered patio while looking out over a sparkling pool & beyond to a plethora of trees & lush greenspace. Property line goes beyond back iron fence thru the trees almost down to the creek. |
| Additional Photos: | |||
 |
 |
 |
 |
 |
 |
 |
 |
NTREIS does not attempt to independently verify the currency, completeness, accuracy or authenticity of data contained herein.
Accordingly, the data is provided on an 'as is, as available' basis. Last Updated: 05-08-2024