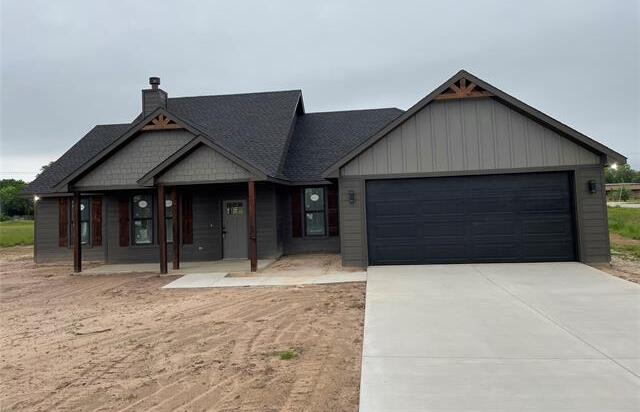126 Pr 8642 Includes:
Remarks: One of the last lots in this subdivision. This home should be completed by May. Open floor plan with a nice size master bedroom and big master bath with walk in closet. Directions: Highway sixty four approximately four miles out of town; turn right into hill creek estates. |
| Bedrooms | 3 | |
| Baths | 2 | |
| Year Built | 2024 | |
| Lot Size | 1 to < 3 Acres | |
| Garage | 2 Car Garage | |
| Property Type | Canton Single Family (New) | |
| Listing Status | Active | |
| Listed By | Joan Crossley, CENTURY 21 First Group | |
| Listing Price | $395,000 | |
| Schools: | ||
| Elem School | Canton | |
| High School | Canton | |
| District | Canton | |
| Intermediate School | Canton | |
| Bedrooms | 3 | |
| Baths | 2 | |
| Year Built | 2024 | |
| Lot Size | 1 to < 3 Acres | |
| Garage | 2 Car Garage | |
| Property Type | Canton Single Family (New) | |
| Listing Status | Active | |
| Listed By | Joan Crossley, CENTURY 21 First Group | |
| Listing Price | $395,000 | |
| Schools: | ||
| Elem School | Canton | |
| High School | Canton | |
| District | Canton | |
| Intermediate School | Canton | |
126 Pr 8642 Includes:
Remarks: One of the last lots in this subdivision. This home should be completed by May. Open floor plan with a nice size master bedroom and big master bath with walk in closet. Directions: Highway sixty four approximately four miles out of town; turn right into hill creek estates. |
| Additional Photos: | |||
 |
 |
 |
 |
 |
 |
 |
 |
NTREIS does not attempt to independently verify the currency, completeness, accuracy or authenticity of data contained herein.
Accordingly, the data is provided on an 'as is, as available' basis. Last Updated: 05-04-2024