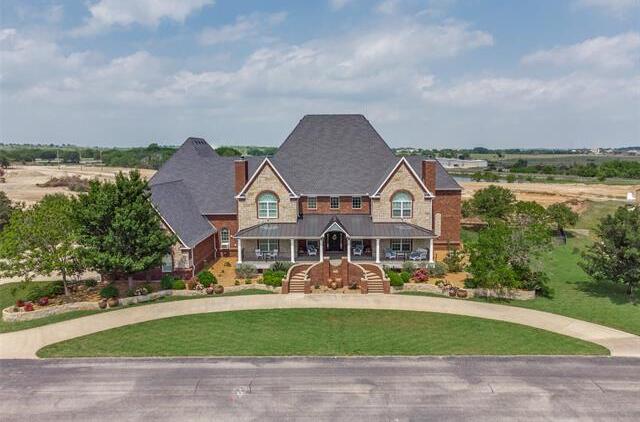111 Citation Drive Includes:
Remarks: Live with your plane in this absolutely stunning custom home in Bourland Field Estates! Beautiful curb appeal with curved stairs leads into a breathtaking entry with soaring ceilings & custom touches throughout! Some of the features include dark wood office with fireplace, formal living & dining areas, open living area with massive stone fireplace & built-ins. Chefs kitchen with JennAir gas cooktop, double ovens, island with extra sink, breakfast bar & 2 pantries. Formal table stays. Large primary bedroom down with access to office, spa-like bath with separate vanities, jetted tub, separate shower & 2 WI closets. Craft room off of primary. 3 bedrooms up with 2 full baths. Game room & media room up. Attached hangar is 60' x 38', 12' hangar door. Currently holds a Bonanza & a 172. Stairs lead to a large area around the top of hangar. GREAT space for extra storage. Additional storage space over garage. Backyard features a beautiful pool & covered porch. Full pool bath off of kitchen. Directions: From benbrook (i 20), go south on 377 for approximately eleven miles; neighborhood will be on the left, just past the runway; take a left on constellation and then the second left will be on citation; property on the left. |
| Bedrooms | 4 | |
| Baths | 5 | |
| Year Built | 2008 | |
| Lot Size | 1 to < 3 Acres | |
| Garage | 3 Car Garage | |
| HOA Dues | $2163 Annually | |
| Property Type | Cresson Single Family | |
| Listing Status | Active | |
| Listed By | Melissa Karnes, JPAR Fort Worth | |
| Listing Price | $1,600,000 | |
| Schools: | ||
| Elem School | Vandagriff | |
| Middle School | Aledo | |
| High School | Aledo | |
| District | Aledo | |
| Bedrooms | 4 | |
| Baths | 5 | |
| Year Built | 2008 | |
| Lot Size | 1 to < 3 Acres | |
| Garage | 3 Car Garage | |
| HOA Dues | $2163 Annually | |
| Property Type | Cresson Single Family | |
| Listing Status | Active | |
| Listed By | Melissa Karnes, JPAR Fort Worth | |
| Listing Price | $1,600,000 | |
| Schools: | ||
| Elem School | Vandagriff | |
| Middle School | Aledo | |
| High School | Aledo | |
| District | Aledo | |
111 Citation Drive Includes:
Remarks: Live with your plane in this absolutely stunning custom home in Bourland Field Estates! Beautiful curb appeal with curved stairs leads into a breathtaking entry with soaring ceilings & custom touches throughout! Some of the features include dark wood office with fireplace, formal living & dining areas, open living area with massive stone fireplace & built-ins. Chefs kitchen with JennAir gas cooktop, double ovens, island with extra sink, breakfast bar & 2 pantries. Formal table stays. Large primary bedroom down with access to office, spa-like bath with separate vanities, jetted tub, separate shower & 2 WI closets. Craft room off of primary. 3 bedrooms up with 2 full baths. Game room & media room up. Attached hangar is 60' x 38', 12' hangar door. Currently holds a Bonanza & a 172. Stairs lead to a large area around the top of hangar. GREAT space for extra storage. Additional storage space over garage. Backyard features a beautiful pool & covered porch. Full pool bath off of kitchen. Directions: From benbrook (i 20), go south on 377 for approximately eleven miles; neighborhood will be on the left, just past the runway; take a left on constellation and then the second left will be on citation; property on the left. |
| Additional Photos: | |||
 |
 |
 |
 |
 |
 |
 |
 |
NTREIS does not attempt to independently verify the currency, completeness, accuracy or authenticity of data contained herein.
Accordingly, the data is provided on an 'as is, as available' basis. Last Updated: 05-03-2024