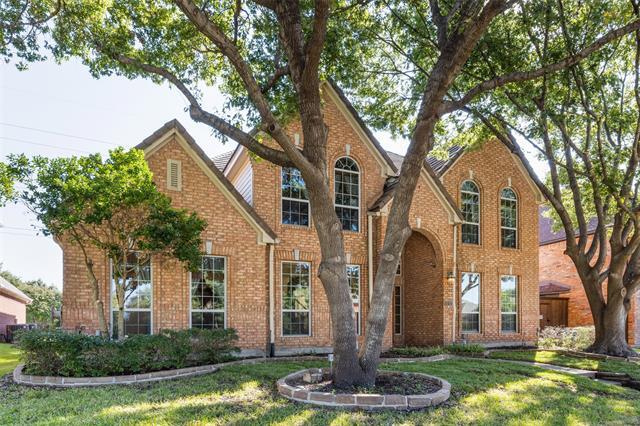6732 Pentridge Drive Includes:
Remarks: A beautiful home with open floor plan, 5 Bedrooms, 3.5 baths, media and game room, Formal living & dining ,2nd Living w-fireplace & a lot of Built-in shelvings. Kitchen has 3 convection ovens, 6 burner gas Dacor cooktop, granite counter top, Built-in Sub-Zero fridge. back yard with swimming pool Master bedroom & Office down. 4bedrooms, media room & 2 full bath up. Elementary, middle & junior high school are cross the street . Minutes to Carpenter Recreation Center, fitness center. parks & playground, baseball & soccer filed, jogging & walking path. minutes to Dallas North Tollway, 121, Toyota HDQ, Shops of Legacy & Legacy West. include Washer, dryer and second SS fridge in garage will stay. Directions: From tollway, east on legacy, right to preston meadow, drive to pentridge drive. |
| Bedrooms | 5 | |
| Baths | 4 | |
| Year Built | 1990 | |
| Lot Size | Less Than .5 Acre | |
| Garage | 2 Car Garage | |
| HOA Dues | $165 Annually | |
| Property Type | Plano Single Family | |
| Listing Status | Active | |
| Listed By | Tan Liu, Tong-Parsons Realty | |
| Listing Price | 700,000 | |
| Schools: | ||
| Elem School | Gulledge | |
| Middle School | Robinson | |
| High School | Jasper | |
| District | Plano | |
| Senior School | Plano West | |
| Bedrooms | 5 | |
| Baths | 4 | |
| Year Built | 1990 | |
| Lot Size | Less Than .5 Acre | |
| Garage | 2 Car Garage | |
| HOA Dues | $165 Annually | |
| Property Type | Plano Single Family | |
| Listing Status | Active | |
| Listed By | Tan Liu, Tong-Parsons Realty | |
| Listing Price | $700,000 | |
| Schools: | ||
| Elem School | Gulledge | |
| Middle School | Robinson | |
| High School | Jasper | |
| District | Plano | |
| Senior School | Plano West | |
6732 Pentridge Drive Includes:
Remarks: A beautiful home with open floor plan, 5 Bedrooms, 3.5 baths, media and game room, Formal living & dining ,2nd Living w-fireplace & a lot of Built-in shelvings. Kitchen has 3 convection ovens, 6 burner gas Dacor cooktop, granite counter top, Built-in Sub-Zero fridge. back yard with swimming pool Master bedroom & Office down. 4bedrooms, media room & 2 full bath up. Elementary, middle & junior high school are cross the street . Minutes to Carpenter Recreation Center, fitness center. parks & playground, baseball & soccer filed, jogging & walking path. minutes to Dallas North Tollway, 121, Toyota HDQ, Shops of Legacy & Legacy West. include Washer, dryer and second SS fridge in garage will stay. Directions: From tollway, east on legacy, right to preston meadow, drive to pentridge drive. |
| Additional Photos: | |||
 |
 |
 |
 |
 |
 |
 |
 |
NTREIS does not attempt to independently verify the currency, completeness, accuracy or authenticity of data contained herein.
Accordingly, the data is provided on an 'as is, as available' basis. Last Updated: 05-07-2024