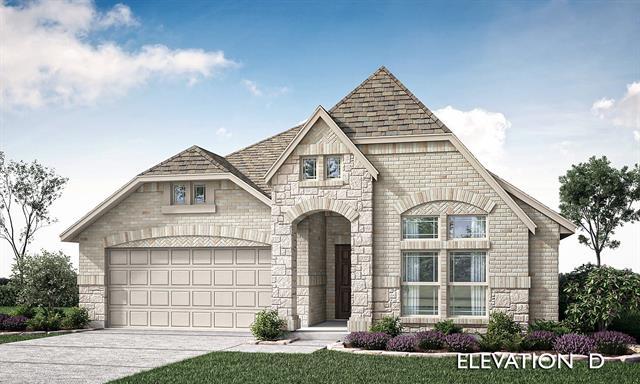9508 Pepper Grass Drive Includes:
Remarks: Ready June 2024! Welcome to Bloomfield's Jasmine floor plan - a widespread 1-story w open layout that makes you instantly feel at home. 4 beds, 2 full baths, & deep 2-car garage! This home exudes charm & functionality both inside & out. Classic brick & stone exterior w custom metal & wood 8' Front Door, brand new landscaping, & welcoming fully bricked Covered Porch. Enter to find Wood-look Tile extensively throughout home, spacious Family Room, & open Deluxe Kitchen equipped w custom cabinets, built-in SS appliances, pendant lights over island, & Quartz countertops. Eye-catching Stone-to-Ceiling Fireplace w Gas Starter makes great addition to Family Room. Amazing Owner's Retreat has oversized shower, dual sinks, & generous dual walk-in closets. Great laundry room off garage & Covered Rear Patio out back. Nestled on oversized lot & backed into greenbelt, this home boasts features such as gutters, metal fence, & gas stub for grill. Visit Bloomfield at Copper Creek to learn more! Directions: From interstate 35w, exit basswood boulevard; head west of basswood boulevard; to 156 blue mound road turn right on blue mound road in approximately 2mi turn left on copper crossing drive. |
| Bedrooms | 4 | |
| Baths | 2 | |
| Year Built | 2024 | |
| Lot Size | Less Than .5 Acre | |
| Garage | 2 Car Garage | |
| HOA Dues | $341 Semi-Annual | |
| Property Type | Fort Worth Single Family (New) | |
| Listing Status | Active | |
| Listed By | Marsha Ashlock, Visions Realty & Investments | |
| Listing Price | $505,088 | |
| Schools: | ||
| Elem School | Copper Creek | |
| Middle School | Prairie Vista | |
| High School | Saginaw | |
| District | Eagle Mt Saginaw | |
| Bedrooms | 4 | |
| Baths | 2 | |
| Year Built | 2024 | |
| Lot Size | Less Than .5 Acre | |
| Garage | 2 Car Garage | |
| HOA Dues | $341 Semi-Annual | |
| Property Type | Fort Worth Single Family (New) | |
| Listing Status | Active | |
| Listed By | Marsha Ashlock, Visions Realty & Investments | |
| Listing Price | $505,088 | |
| Schools: | ||
| Elem School | Copper Creek | |
| Middle School | Prairie Vista | |
| High School | Saginaw | |
| District | Eagle Mt Saginaw | |
9508 Pepper Grass Drive Includes:
Remarks: Ready June 2024! Welcome to Bloomfield's Jasmine floor plan - a widespread 1-story w open layout that makes you instantly feel at home. 4 beds, 2 full baths, & deep 2-car garage! This home exudes charm & functionality both inside & out. Classic brick & stone exterior w custom metal & wood 8' Front Door, brand new landscaping, & welcoming fully bricked Covered Porch. Enter to find Wood-look Tile extensively throughout home, spacious Family Room, & open Deluxe Kitchen equipped w custom cabinets, built-in SS appliances, pendant lights over island, & Quartz countertops. Eye-catching Stone-to-Ceiling Fireplace w Gas Starter makes great addition to Family Room. Amazing Owner's Retreat has oversized shower, dual sinks, & generous dual walk-in closets. Great laundry room off garage & Covered Rear Patio out back. Nestled on oversized lot & backed into greenbelt, this home boasts features such as gutters, metal fence, & gas stub for grill. Visit Bloomfield at Copper Creek to learn more! Directions: From interstate 35w, exit basswood boulevard; head west of basswood boulevard; to 156 blue mound road turn right on blue mound road in approximately 2mi turn left on copper crossing drive. |
| Additional Photos: | |||
 |
 |
 |
 |
 |
 |
 |
 |
NTREIS does not attempt to independently verify the currency, completeness, accuracy or authenticity of data contained herein.
Accordingly, the data is provided on an 'as is, as available' basis. Last Updated: 05-03-2024