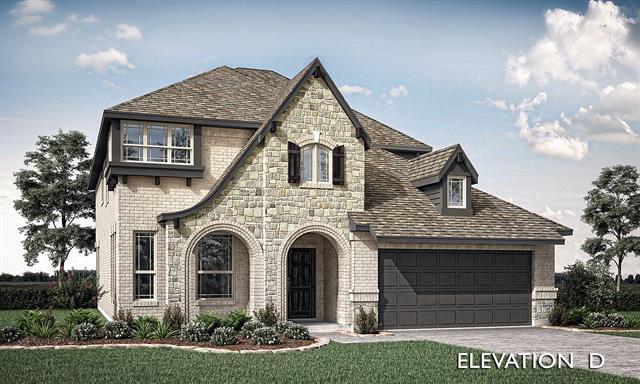9501 Moon Cactus Drive Includes:
Remarks: Ready July 2024! Welcome to Bloomfield's Dewberry III floor plan, a 2-story home boasting 5 roomy bedrooms, 3.5 baths, 3-car garage, & Study off entry. Enjoy inviting fully bricked Covered Porch & upgraded 8' Glass & Iron Front Door for moments of relaxation. Gather in spacious Family Room, adorned w Stone-to-Ceiling Fireplace, or indulge culinary dreams in Deluxe Kitchen, featuring custom cabinets, Granite countertops, pendant lights over island, SS appliances, & elegant Wood-look Tile flooring throughout all common areas. Retreat to comfort of Primary Suite, offering spacious walk-in closet & 5-piece ensuite bath. Step outside to Extended Covered Patio for outdoor enjoyment. Practical amenities like 2in faux blinds, gutters & gas stub for your grill ensure convenience. Positioned on corner lot, this home offers ample space for outdoor activities & landscaping possibilities. For more details on bringing this plan to life, contact us or visit our model home in Copper Creek. Directions: From interstate 35w, exit basswood boulevard; head west of basswood boulevard; to 156 blue mound road turn right on blue mound road in approximately 2mi turn left on copper crossing drive. |
| Bedrooms | 5 | |
| Baths | 4 | |
| Year Built | 2024 | |
| Lot Size | Less Than .5 Acre | |
| Garage | 3 Car Garage | |
| HOA Dues | $341 Semi-Annual | |
| Property Type | Fort Worth Single Family (New) | |
| Listing Status | Active | |
| Listed By | Marsha Ashlock, Visions Realty & Investments | |
| Listing Price | 569,116 | |
| Schools: | ||
| Elem School | Copper Creek | |
| Middle School | Prairie Vista | |
| High School | Saginaw | |
| District | Eagle Mt Saginaw | |
| Bedrooms | 5 | |
| Baths | 4 | |
| Year Built | 2024 | |
| Lot Size | Less Than .5 Acre | |
| Garage | 3 Car Garage | |
| HOA Dues | $341 Semi-Annual | |
| Property Type | Fort Worth Single Family (New) | |
| Listing Status | Active | |
| Listed By | Marsha Ashlock, Visions Realty & Investments | |
| Listing Price | $569,116 | |
| Schools: | ||
| Elem School | Copper Creek | |
| Middle School | Prairie Vista | |
| High School | Saginaw | |
| District | Eagle Mt Saginaw | |
9501 Moon Cactus Drive Includes:
Remarks: Ready July 2024! Welcome to Bloomfield's Dewberry III floor plan, a 2-story home boasting 5 roomy bedrooms, 3.5 baths, 3-car garage, & Study off entry. Enjoy inviting fully bricked Covered Porch & upgraded 8' Glass & Iron Front Door for moments of relaxation. Gather in spacious Family Room, adorned w Stone-to-Ceiling Fireplace, or indulge culinary dreams in Deluxe Kitchen, featuring custom cabinets, Granite countertops, pendant lights over island, SS appliances, & elegant Wood-look Tile flooring throughout all common areas. Retreat to comfort of Primary Suite, offering spacious walk-in closet & 5-piece ensuite bath. Step outside to Extended Covered Patio for outdoor enjoyment. Practical amenities like 2in faux blinds, gutters & gas stub for your grill ensure convenience. Positioned on corner lot, this home offers ample space for outdoor activities & landscaping possibilities. For more details on bringing this plan to life, contact us or visit our model home in Copper Creek. Directions: From interstate 35w, exit basswood boulevard; head west of basswood boulevard; to 156 blue mound road turn right on blue mound road in approximately 2mi turn left on copper crossing drive. |
| Additional Photos: | |||
 |
 |
 |
 |
 |
 |
 |
 |
NTREIS does not attempt to independently verify the currency, completeness, accuracy or authenticity of data contained herein.
Accordingly, the data is provided on an 'as is, as available' basis. Last Updated: 05-07-2024