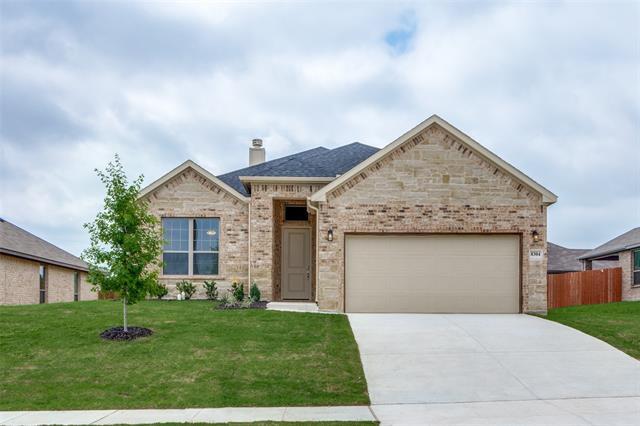8304 Rockway Street Includes:
Remarks: EXCEPTIONAL workmanship in this FABULOUS NEW CONSTRUCTION completed 2024 and NO HOA! The home you have been looking for...featuring seamless-living concept! As you enter through the 8ft. front doorway, gleaming eng. WOOD FLOORS greet you in the gracious 9'x5' entryway and chic ceiling design! Lovely 30x15 tile in kitchen and baths with carpet only in bedrooms. The GORGEOUS 11 ft. QUARTZ kitchen island has pendant lighting and a lg. single sink. 42in. kitchen cabinets with 6in.hardware, and walk-in pantry featured in this beautiful kitchen. Separate laundry room with mud room off the attached 2-car garage will meet all your needs! The Primary Ensuite bedroom provides luxury and comfort with separate all-tile shower w seamless glass, garden tub, large 9' x 8' closet, and private Powder room. 3 other bedrooms are split from the Primary. Hall bath offers an additional Jack and Jill sink in one bedroom. Wonderful fenced backyard and the lawn has a full sprinkler system. Move in Ready! Directions: 820 north, exit clifford, go east (right) saddle hills street; and turn left, right on wilbur street; and left on vaquero street, turn right onto rockway street; from interstate 30: take lockheed boulevard, left on clifford and right on saddle hills street, right on wilbur street, stay left on vaquero, right on rockway. |
| Bedrooms | 4 | |
| Baths | 2 | |
| Year Built | 2024 | |
| Lot Size | Less Than .5 Acre | |
| Garage | 2 Car Garage | |
| Property Type | White Settlement Single Family (New) | |
| Listing Status | Active | |
| Listed By | Marilyn Riner, Briggs Freeman Sotheby's Int'l | |
| Listing Price | $379,900 | |
| Schools: | ||
| Elem School | Liberty | |
| Middle School | Brewer | |
| High School | Brewer | |
| District | White Settlement | |
| Intermediate School | Tannahill | |
| Bedrooms | 4 | |
| Baths | 2 | |
| Year Built | 2024 | |
| Lot Size | Less Than .5 Acre | |
| Garage | 2 Car Garage | |
| Property Type | White Settlement Single Family (New) | |
| Listing Status | Active | |
| Listed By | Marilyn Riner, Briggs Freeman Sotheby's Int'l | |
| Listing Price | $379,900 | |
| Schools: | ||
| Elem School | Liberty | |
| Middle School | Brewer | |
| High School | Brewer | |
| District | White Settlement | |
| Intermediate School | Tannahill | |
8304 Rockway Street Includes:
Remarks: EXCEPTIONAL workmanship in this FABULOUS NEW CONSTRUCTION completed 2024 and NO HOA! The home you have been looking for...featuring seamless-living concept! As you enter through the 8ft. front doorway, gleaming eng. WOOD FLOORS greet you in the gracious 9'x5' entryway and chic ceiling design! Lovely 30x15 tile in kitchen and baths with carpet only in bedrooms. The GORGEOUS 11 ft. QUARTZ kitchen island has pendant lighting and a lg. single sink. 42in. kitchen cabinets with 6in.hardware, and walk-in pantry featured in this beautiful kitchen. Separate laundry room with mud room off the attached 2-car garage will meet all your needs! The Primary Ensuite bedroom provides luxury and comfort with separate all-tile shower w seamless glass, garden tub, large 9' x 8' closet, and private Powder room. 3 other bedrooms are split from the Primary. Hall bath offers an additional Jack and Jill sink in one bedroom. Wonderful fenced backyard and the lawn has a full sprinkler system. Move in Ready! Directions: 820 north, exit clifford, go east (right) saddle hills street; and turn left, right on wilbur street; and left on vaquero street, turn right onto rockway street; from interstate 30: take lockheed boulevard, left on clifford and right on saddle hills street, right on wilbur street, stay left on vaquero, right on rockway. |
| Additional Photos: | |||
 |
 |
 |
 |
 |
 |
 |
 |
NTREIS does not attempt to independently verify the currency, completeness, accuracy or authenticity of data contained herein.
Accordingly, the data is provided on an 'as is, as available' basis. Last Updated: 05-03-2024