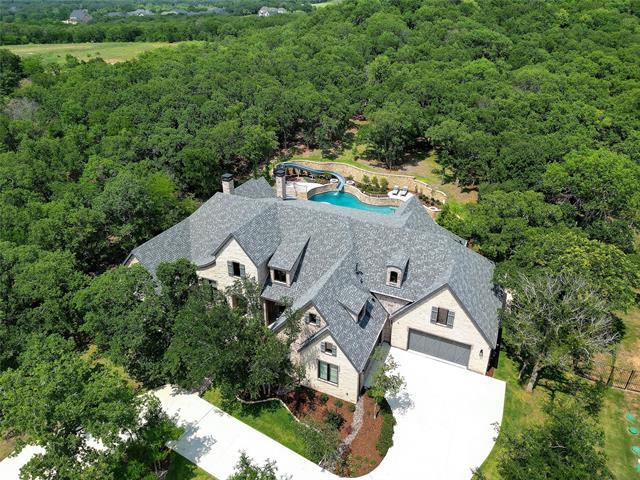5204 Montalcino Boulevard Includes:
Remarks: Step into this impeccably crafted custom single-story residence, showcasing an array of luxurious upgrades at every turn! As you make your entrance from the circular driveway and brick walkway, you'll be greeted by expansive wood flooring and abundant natural light that fills the great room. The striking lighted ceiling treatment in the living area further enhances the home's wonderful ambiance. Seamless transitions lead from the dining area to the breathtaking kitchen, complete with a generously sized island, top-of-the-line Wolf & SubZero appliances, and every convenience imaginable! Retreat to the primary suite where black-out drapes and spa-like bath await. Outside, the expansive 44x21 loggia beckons with its masonry fireplace, automatic screens, gas lanterns, and outdoor kitchen—a perfect setting to enjoy Texas sunsets. The magnificent backyard features a Claffey pool and spa, fire bowls, water features, and a thrilling Dolphin water slide! A true masterpiece that won't last! |
| Bedrooms | 4 | |
| Baths | 5 | |
| Year Built | 2020 | |
| Lot Size | 1 to < 3 Acres | |
| Garage | 4 Car Garage | |
| HOA Dues | $735 Quarterly | |
| Property Type | Flower Mound Single Family | |
| Listing Status | Contract Accepted | |
| Listed By | Kimberly Miller, Keller Williams Realty | |
| Listing Price | 2,195,000 | |
| Schools: | ||
| Elem School | Argyle South | |
| Middle School | Argyle | |
| High School | Argyle | |
| District | Argyle | |
| Bedrooms | 4 | |
| Baths | 5 | |
| Year Built | 2020 | |
| Lot Size | 1 to < 3 Acres | |
| Garage | 4 Car Garage | |
| HOA Dues | $735 Quarterly | |
| Property Type | Flower Mound Single Family | |
| Listing Status | Contract Accepted | |
| Listed By | Kimberly Miller, Keller Williams Realty | |
| Listing Price | $2,195,000 | |
| Schools: | ||
| Elem School | Argyle South | |
| Middle School | Argyle | |
| High School | Argyle | |
| District | Argyle | |
5204 Montalcino Boulevard Includes:
Remarks: Step into this impeccably crafted custom single-story residence, showcasing an array of luxurious upgrades at every turn! As you make your entrance from the circular driveway and brick walkway, you'll be greeted by expansive wood flooring and abundant natural light that fills the great room. The striking lighted ceiling treatment in the living area further enhances the home's wonderful ambiance. Seamless transitions lead from the dining area to the breathtaking kitchen, complete with a generously sized island, top-of-the-line Wolf & SubZero appliances, and every convenience imaginable! Retreat to the primary suite where black-out drapes and spa-like bath await. Outside, the expansive 44x21 loggia beckons with its masonry fireplace, automatic screens, gas lanterns, and outdoor kitchen—a perfect setting to enjoy Texas sunsets. The magnificent backyard features a Claffey pool and spa, fire bowls, water features, and a thrilling Dolphin water slide! A true masterpiece that won't last! |
| Additional Photos: | |||
 |
 |
 |
 |
 |
 |
 |
 |
NTREIS does not attempt to independently verify the currency, completeness, accuracy or authenticity of data contained herein.
Accordingly, the data is provided on an 'as is, as available' basis. Last Updated: 05-04-2024