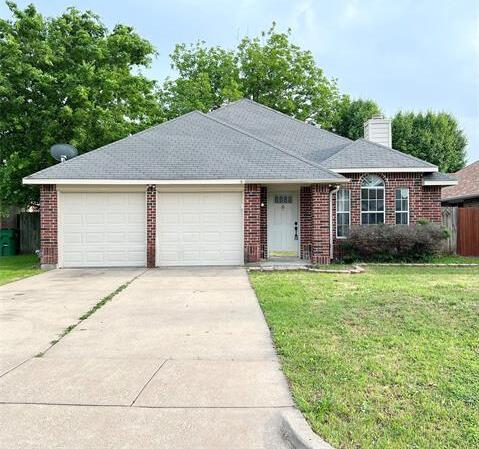4124 Judith Way Includes:
Remarks: Great location! Beautiful 3 bedroom 2 bath home with high ceilings, open floor plan, new carpet, gas fireplace, porcelain tile flooring in living room and formal dining area, porcelain tile flooring in kitchen. Master bath has his and her sinks, garden tub. Large backyard. Directions: From western center go south on silver sage, turn left on judith way. |
| Bedrooms | 3 | |
| Baths | 2 | |
| Year Built | 1988 | |
| Lot Size | Less Than .5 Acre | |
| Garage | 2 Car Garage | |
| Property Type | Haltom City Single Family | |
| Listing Status | Active | |
| Listed By | Lance Keosy, Realty Professionals of Texas | |
| Listing Price | $294,900 | |
| Schools: | ||
| Elem School | Basswood | |
| Middle School | Fossil Hill | |
| High School | Fossil Ridge | |
| District | Keller | |
| Bedrooms | 3 | |
| Baths | 2 | |
| Year Built | 1988 | |
| Lot Size | Less Than .5 Acre | |
| Garage | 2 Car Garage | |
| Property Type | Haltom City Single Family | |
| Listing Status | Active | |
| Listed By | Lance Keosy, Realty Professionals of Texas | |
| Listing Price | $294,900 | |
| Schools: | ||
| Elem School | Basswood | |
| Middle School | Fossil Hill | |
| High School | Fossil Ridge | |
| District | Keller | |
4124 Judith Way Includes:
Remarks: Great location! Beautiful 3 bedroom 2 bath home with high ceilings, open floor plan, new carpet, gas fireplace, porcelain tile flooring in living room and formal dining area, porcelain tile flooring in kitchen. Master bath has his and her sinks, garden tub. Large backyard. Directions: From western center go south on silver sage, turn left on judith way. |
| Additional Photos: | |||
 |
 |
 |
 |
 |
 |
 |
 |
NTREIS does not attempt to independently verify the currency, completeness, accuracy or authenticity of data contained herein.
Accordingly, the data is provided on an 'as is, as available' basis. Last Updated: 05-02-2024