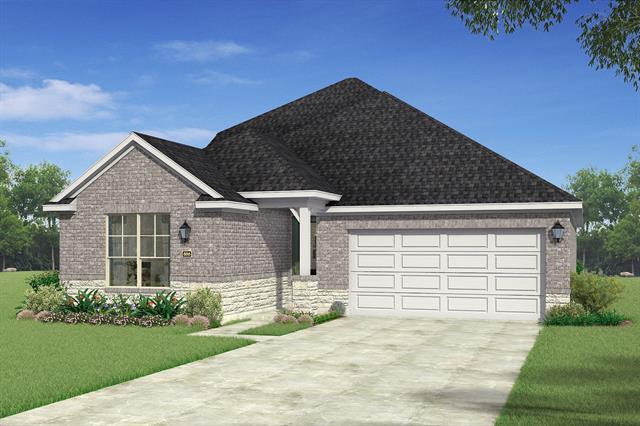3424 Loftwood Lane Includes:
Remarks: Don't miss this opportunity to own a fantastic one and a half story home. The foyer & hallway lead to a convenient mud room with built in bench is perfectly located so you can drop your belongings & move to the open concept Living, dining & kitchen area. The living area features a 60 inch linear electric fire place & a wall of windows that radiate lots of natural sunlight. The kitchen & dining supply ample space for entertaining friends and family, featuring an island with breakfast bar and walk in pantry. The main suite is located at the back of the home for maximum privacy and feature his & her sinks, a walk in shower & huge walk in closet. Located at the front of the home are two additional bedrooms, a full bath, & a flex room that would make the perfect home office, exercise room, art room or whatever meets your family's needs. Upstairs enjoy movie or game night in the spacious game room with half bath. Enjoy a Bar-B-Que outdoors under the 10x10 covered patio. Est Comp. Aug-Sept. Directions: Take highways 75 north to 455 white street, go left to right on standridge, to left on shadybrook, to left on riverlawn, to right on fawn creek to left on loftwood; at. |
| Bedrooms | 3 | |
| Baths | 3 | |
| Year Built | 2024 | |
| Lot Size | Less Than .5 Acre | |
| Garage | 2 Car Garage | |
| HOA Dues | $1080 Annually | |
| Property Type | Anna Single Family (New) | |
| Listing Status | Active | |
| Listed By | Karla Davis, Pinnacle Realty Advisors | |
| Listing Price | $449,116 | |
| Schools: | ||
| Elem School | Sue Evelyn Rattan | |
| Middle School | Anna | |
| High School | Anna | |
| District | Anna | |
| Bedrooms | 3 | |
| Baths | 3 | |
| Year Built | 2024 | |
| Lot Size | Less Than .5 Acre | |
| Garage | 2 Car Garage | |
| HOA Dues | $1080 Annually | |
| Property Type | Anna Single Family (New) | |
| Listing Status | Active | |
| Listed By | Karla Davis, Pinnacle Realty Advisors | |
| Listing Price | $449,116 | |
| Schools: | ||
| Elem School | Sue Evelyn Rattan | |
| Middle School | Anna | |
| High School | Anna | |
| District | Anna | |
3424 Loftwood Lane Includes:
Remarks: Don't miss this opportunity to own a fantastic one and a half story home. The foyer & hallway lead to a convenient mud room with built in bench is perfectly located so you can drop your belongings & move to the open concept Living, dining & kitchen area. The living area features a 60 inch linear electric fire place & a wall of windows that radiate lots of natural sunlight. The kitchen & dining supply ample space for entertaining friends and family, featuring an island with breakfast bar and walk in pantry. The main suite is located at the back of the home for maximum privacy and feature his & her sinks, a walk in shower & huge walk in closet. Located at the front of the home are two additional bedrooms, a full bath, & a flex room that would make the perfect home office, exercise room, art room or whatever meets your family's needs. Upstairs enjoy movie or game night in the spacious game room with half bath. Enjoy a Bar-B-Que outdoors under the 10x10 covered patio. Est Comp. Aug-Sept. Directions: Take highways 75 north to 455 white street, go left to right on standridge, to left on shadybrook, to left on riverlawn, to right on fawn creek to left on loftwood; at. |
| Additional Photos: | |||
 |
 |
 |
 |
 |
|||
NTREIS does not attempt to independently verify the currency, completeness, accuracy or authenticity of data contained herein.
Accordingly, the data is provided on an 'as is, as available' basis. Last Updated: 05-03-2024