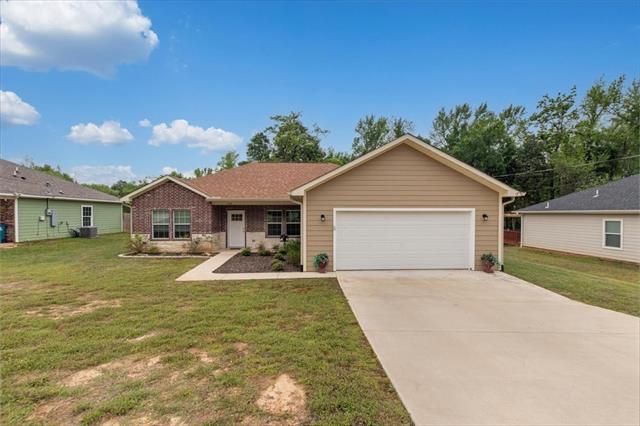1170 E 1st Street Includes:
Remarks: We're Expecting You! Just like new 3 bedroom 2.5 bath 2 car garage home with open concept floorplan, tray ceilings, granite countertops, tile flooring, & stainless steel kitchen appliances. Spacious primary bedroom with walk-in closet and main bathroom with double vanity & an over-sized tile shower. Large utility room with half bath & sink for your convenience. All sitting on a 0.25 acre residential lot. The home to start is HERE! Directions: From downtown mt; pleasant, travel east first street, home on the right; siy. |
| Bedrooms | 3 | |
| Baths | 3 | |
| Year Built | 2021 | |
| Lot Size | Less Than .5 Acre | |
| Garage | 2 Car Garage | |
| Property Type | Mount Pleasant Single Family | |
| Listing Status | Active | |
| Listed By | Suzie Castillo, Castillo Realty | |
| Listing Price | $260,000 | |
| Schools: | ||
| Elem School | Annie Sims | |
| High School | Mount Pleasant | |
| District | Mount Pleasant | |
| Bedrooms | 3 | |
| Baths | 3 | |
| Year Built | 2021 | |
| Lot Size | Less Than .5 Acre | |
| Garage | 2 Car Garage | |
| Property Type | Mount Pleasant Single Family | |
| Listing Status | Active | |
| Listed By | Suzie Castillo, Castillo Realty | |
| Listing Price | $260,000 | |
| Schools: | ||
| Elem School | Annie Sims | |
| High School | Mount Pleasant | |
| District | Mount Pleasant | |
1170 E 1st Street Includes:
Remarks: We're Expecting You! Just like new 3 bedroom 2.5 bath 2 car garage home with open concept floorplan, tray ceilings, granite countertops, tile flooring, & stainless steel kitchen appliances. Spacious primary bedroom with walk-in closet and main bathroom with double vanity & an over-sized tile shower. Large utility room with half bath & sink for your convenience. All sitting on a 0.25 acre residential lot. The home to start is HERE! Directions: From downtown mt; pleasant, travel east first street, home on the right; siy. |
| Additional Photos: | |||
 |
 |
 |
 |
 |
 |
 |
 |
NTREIS does not attempt to independently verify the currency, completeness, accuracy or authenticity of data contained herein.
Accordingly, the data is provided on an 'as is, as available' basis. Last Updated: 05-03-2024