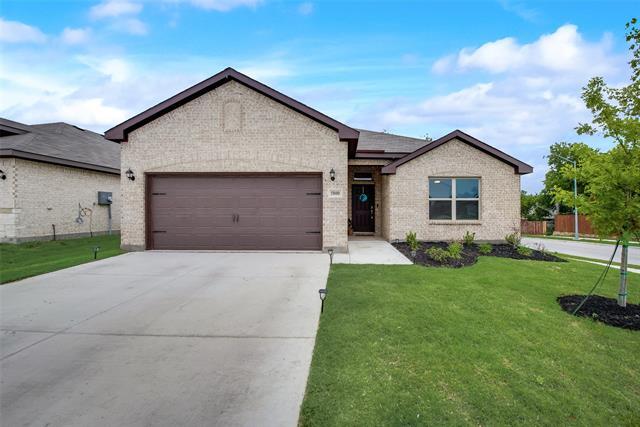5800 Brookville Drive Includes:
Remarks: This 2023-built home seamlessly blends elegance with functionality. Step into the heart of the home - a stunning California-style kitchen, featuring sleek finishes and a generously sized island perfect for gatherings. Adjacent, discover a Texas-sized walk-in pantry, ensuring ample storage and organization. Retreat to the owner suite, boasting a dual-sink vanity, spacious shower, and expansive walk-in closet. Vaulted ceilings throughout enhance the sense of space and comfort. Spacious secondary bedrooms and a separate laundry room offer convenience and privacy. With the added bonus of solar panels if the buyer chooses to keep them for lower electric bills, elevate your lifestyle in this meticulously crafted residence. Welcome home to luxury living at its finest! All Appliances are to be included with a reasonable offer. Priced to sell Buyer and Buyers agent to verify all listing information. Send all Offers to Clinton@vfcollective.com. Directions: From interstate 820 w: at exit 12a, head right on the ramp for north west loop 820 toward marine creek parkway; bear right onto huffines boulevard and travel one mile; turn left onto ten mile bridge road; continue about half a mile and then turn right onto brookville drive. |
| Bedrooms | 3 | |
| Baths | 2 | |
| Year Built | 2023 | |
| Lot Size | Less Than .5 Acre | |
| Garage | 2 Car Garage | |
| HOA Dues | $400 Annually | |
| Property Type | Fort Worth Single Family (New) | |
| Listing Status | Active | |
| Listed By | Clinton Asalu, Supreme 1 Realty, LLC | |
| Listing Price | $370,490 | |
| Schools: | ||
| Elem School | Greenfield | |
| Middle School | Ed Willkie | |
| High School | Chisholm Trail | |
| District | Eagle Mt Saginaw | |
| Bedrooms | 3 | |
| Baths | 2 | |
| Year Built | 2023 | |
| Lot Size | Less Than .5 Acre | |
| Garage | 2 Car Garage | |
| HOA Dues | $400 Annually | |
| Property Type | Fort Worth Single Family (New) | |
| Listing Status | Active | |
| Listed By | Clinton Asalu, Supreme 1 Realty, LLC | |
| Listing Price | $370,490 | |
| Schools: | ||
| Elem School | Greenfield | |
| Middle School | Ed Willkie | |
| High School | Chisholm Trail | |
| District | Eagle Mt Saginaw | |
5800 Brookville Drive Includes:
Remarks: This 2023-built home seamlessly blends elegance with functionality. Step into the heart of the home - a stunning California-style kitchen, featuring sleek finishes and a generously sized island perfect for gatherings. Adjacent, discover a Texas-sized walk-in pantry, ensuring ample storage and organization. Retreat to the owner suite, boasting a dual-sink vanity, spacious shower, and expansive walk-in closet. Vaulted ceilings throughout enhance the sense of space and comfort. Spacious secondary bedrooms and a separate laundry room offer convenience and privacy. With the added bonus of solar panels if the buyer chooses to keep them for lower electric bills, elevate your lifestyle in this meticulously crafted residence. Welcome home to luxury living at its finest! All Appliances are to be included with a reasonable offer. Priced to sell Buyer and Buyers agent to verify all listing information. Send all Offers to Clinton@vfcollective.com. Directions: From interstate 820 w: at exit 12a, head right on the ramp for north west loop 820 toward marine creek parkway; bear right onto huffines boulevard and travel one mile; turn left onto ten mile bridge road; continue about half a mile and then turn right onto brookville drive. |
| Additional Photos: | |||
 |
 |
 |
 |
 |
 |
 |
 |
NTREIS does not attempt to independently verify the currency, completeness, accuracy or authenticity of data contained herein.
Accordingly, the data is provided on an 'as is, as available' basis. Last Updated: 05-04-2024