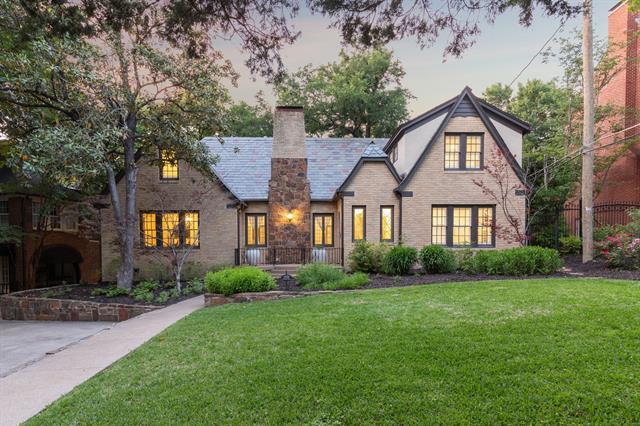1533 W Colorado Boulevard Includes:
Remarks: Nestled in Kessler Park’s heart, this Tudor gem stands along a charming bend graced by historic estates. A stone's throw from Stevens Park Golf Course, its exceptional detailing is a testament to its unique character. From a cathedral beamed ceiling to leaded glass windows, original millwork, brass stair rail, and more, warmth permeates every corner. Over $200k in care and upgrades by the current owners have elevated this 5-bed beauty, with two downstairs bedrooms and a luxurious primary suite upstairs. The landscaped backyard offers a serene escape, complete with a flagstone patio. A rare find, the 3-car garage includes full guest quarters above, boasting a kitchen, full bath, and spacious living and bedroom areas. This beautifully preserved historic home marries functionality with style, featuring Ann Sacks Tile, lush landscaping, a front motor court, mature trees for privacy, and a 640 sq ft guest house with full amenities. Enjoy the charm without the old-house headaches. Directions: This house is gps friendly. |
| Bedrooms | 5 | |
| Baths | 4 | |
| Year Built | 1930 | |
| Lot Size | Less Than .5 Acre | |
| Garage | 3 Car Garage | |
| Property Type | Dallas Single Family | |
| Listing Status | Active Under Contract | |
| Listed By | Thani Burke, Compass RE Texas, LLC. | |
| Listing Price | $1,550,000 | |
| Schools: | ||
| Elem School | Rosemont | |
| Middle School | Greiner | |
| High School | Sunset | |
| District | Dallas | |
| Bedrooms | 5 | |
| Baths | 4 | |
| Year Built | 1930 | |
| Lot Size | Less Than .5 Acre | |
| Garage | 3 Car Garage | |
| Property Type | Dallas Single Family | |
| Listing Status | Active Under Contract | |
| Listed By | Thani Burke, Compass RE Texas, LLC. | |
| Listing Price | $1,550,000 | |
| Schools: | ||
| Elem School | Rosemont | |
| Middle School | Greiner | |
| High School | Sunset | |
| District | Dallas | |
1533 W Colorado Boulevard Includes:
Remarks: Nestled in Kessler Park’s heart, this Tudor gem stands along a charming bend graced by historic estates. A stone's throw from Stevens Park Golf Course, its exceptional detailing is a testament to its unique character. From a cathedral beamed ceiling to leaded glass windows, original millwork, brass stair rail, and more, warmth permeates every corner. Over $200k in care and upgrades by the current owners have elevated this 5-bed beauty, with two downstairs bedrooms and a luxurious primary suite upstairs. The landscaped backyard offers a serene escape, complete with a flagstone patio. A rare find, the 3-car garage includes full guest quarters above, boasting a kitchen, full bath, and spacious living and bedroom areas. This beautifully preserved historic home marries functionality with style, featuring Ann Sacks Tile, lush landscaping, a front motor court, mature trees for privacy, and a 640 sq ft guest house with full amenities. Enjoy the charm without the old-house headaches. Directions: This house is gps friendly. |
| Additional Photos: | |||
 |
 |
 |
 |
 |
 |
 |
 |
NTREIS does not attempt to independently verify the currency, completeness, accuracy or authenticity of data contained herein.
Accordingly, the data is provided on an 'as is, as available' basis. Last Updated: 05-04-2024