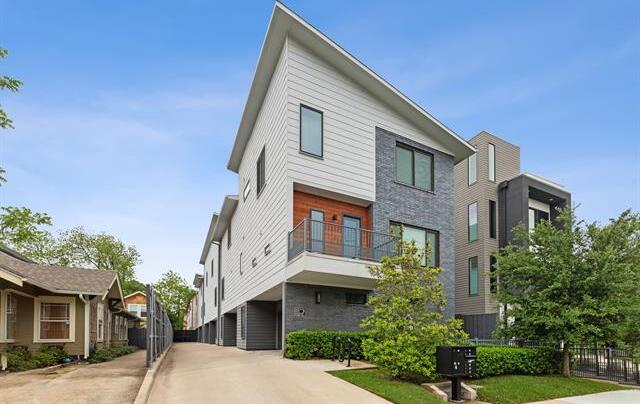5923 Hudson Street #103 Includes:
Remarks: Step into the epitome of contemporary elegance at 5923 Hudson Street, nestled just moments away from the bustling Greenville Avenue. This home is a sanctuary of modern luxury, with rich hardwood floors extending across all living spaces and bedrooms. The residence’s second level soars with 10-foot ceilings and is framed by large windows that invite in morning sunlight and a peaceful ambience. Unique to this home is a first-floor study (which can serve as a small bedroom in pinch) complete with storage for your convenience. Culinary enthusiasts will delight in the kitchen, equipped with premium KitchenAid stainless steel appliances, ample pantry space, and cabinets that reach for the ceiling. The master suite is a retreat of its own offering dual walk-in closets and an oversized shower. A secure patio adorned with greenery and a welcoming balcony offer multiple ways to enjoy the outdoors. Directions: From 75, southeast on henderson, northeast on live oak, left on hudson and home is on the the right; park on street. |
| Bedrooms | 2 | |
| Baths | 3 | |
| Year Built | 2019 | |
| Lot Size | Less Than .5 Acre | |
| Garage | 2 Car Garage | |
| HOA Dues | $265 Monthly | |
| Property Type | Dallas Condominium | |
| Listing Status | Active Under Contract | |
| Listed By | Ethan Holley, Pinnacle Realty Advisors | |
| Listing Price | $520,000 | |
| Schools: | ||
| Elem School | Geneva Heights | |
| Middle School | Long | |
| High School | Woodrow Wilson | |
| District | Dallas | |
| Bedrooms | 2 | |
| Baths | 3 | |
| Year Built | 2019 | |
| Lot Size | Less Than .5 Acre | |
| Garage | 2 Car Garage | |
| HOA Dues | $265 Monthly | |
| Property Type | Dallas Condominium | |
| Listing Status | Active Under Contract | |
| Listed By | Ethan Holley, Pinnacle Realty Advisors | |
| Listing Price | $520,000 | |
| Schools: | ||
| Elem School | Geneva Heights | |
| Middle School | Long | |
| High School | Woodrow Wilson | |
| District | Dallas | |
5923 Hudson Street #103 Includes:
Remarks: Step into the epitome of contemporary elegance at 5923 Hudson Street, nestled just moments away from the bustling Greenville Avenue. This home is a sanctuary of modern luxury, with rich hardwood floors extending across all living spaces and bedrooms. The residence’s second level soars with 10-foot ceilings and is framed by large windows that invite in morning sunlight and a peaceful ambience. Unique to this home is a first-floor study (which can serve as a small bedroom in pinch) complete with storage for your convenience. Culinary enthusiasts will delight in the kitchen, equipped with premium KitchenAid stainless steel appliances, ample pantry space, and cabinets that reach for the ceiling. The master suite is a retreat of its own offering dual walk-in closets and an oversized shower. A secure patio adorned with greenery and a welcoming balcony offer multiple ways to enjoy the outdoors. Directions: From 75, southeast on henderson, northeast on live oak, left on hudson and home is on the the right; park on street. |
| Additional Photos: | |||
 |
 |
 |
 |
 |
 |
 |
 |
NTREIS does not attempt to independently verify the currency, completeness, accuracy or authenticity of data contained herein.
Accordingly, the data is provided on an 'as is, as available' basis. Last Updated: 05-03-2024