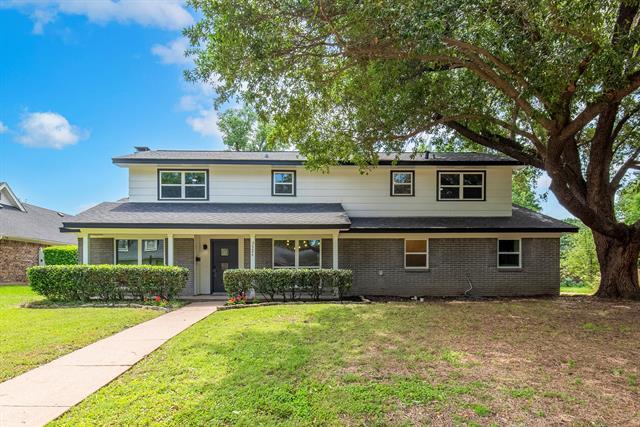3526 Chellen Drive Includes:
Remarks: Beautifully updated mid century modern home in a convenient Farmers Branch location. As you enter the home there is a formal dining room on the right and a study on the left which could also be a media room. The updates include new windows, flooring, fresh paint inside and outside, kitchen counters and cabinets, bathroom vanities, sinks, light fixtures and ceiling fans. The family room and large eat in kitchen are separated by a beautiful modern staircase leading to the second floor. Prepare your gourmet meals in this large kitchen with stainless steel appliances with enough space for a breakfast table or island with bar. The master bedroom has two walk in closets and spacious ensuite bathroom with double sinks and large shower. This home features an oversized utility room and there is a workbench and storage closet in the garage facing the rear alley. The roof is about three years old and the HVAC is approximately three years old. Directions: From 635, go north on marsh lane, turn left on chellen drive. |
| Bedrooms | 4 | |
| Baths | 3 | |
| Year Built | 1967 | |
| Lot Size | Less Than .5 Acre | |
| Garage | 2 Car Garage | |
| Property Type | Farmers Branch Single Family | |
| Listing Status | Active Under Contract | |
| Listed By | Jim Baker, Signature Realty | |
| Listing Price | 575,000 | |
| Schools: | ||
| Elem School | Central | |
| Middle School | Marsh | |
| High School | White | |
| District | Dallas | |
| Bedrooms | 4 | |
| Baths | 3 | |
| Year Built | 1967 | |
| Lot Size | Less Than .5 Acre | |
| Garage | 2 Car Garage | |
| Property Type | Farmers Branch Single Family | |
| Listing Status | Active Under Contract | |
| Listed By | Jim Baker, Signature Realty | |
| Listing Price | $575,000 | |
| Schools: | ||
| Elem School | Central | |
| Middle School | Marsh | |
| High School | White | |
| District | Dallas | |
3526 Chellen Drive Includes:
Remarks: Beautifully updated mid century modern home in a convenient Farmers Branch location. As you enter the home there is a formal dining room on the right and a study on the left which could also be a media room. The updates include new windows, flooring, fresh paint inside and outside, kitchen counters and cabinets, bathroom vanities, sinks, light fixtures and ceiling fans. The family room and large eat in kitchen are separated by a beautiful modern staircase leading to the second floor. Prepare your gourmet meals in this large kitchen with stainless steel appliances with enough space for a breakfast table or island with bar. The master bedroom has two walk in closets and spacious ensuite bathroom with double sinks and large shower. This home features an oversized utility room and there is a workbench and storage closet in the garage facing the rear alley. The roof is about three years old and the HVAC is approximately three years old. Directions: From 635, go north on marsh lane, turn left on chellen drive. |
| Additional Photos: | |||
 |
 |
 |
 |
 |
 |
 |
 |
NTREIS does not attempt to independently verify the currency, completeness, accuracy or authenticity of data contained herein.
Accordingly, the data is provided on an 'as is, as available' basis. Last Updated: 05-06-2024