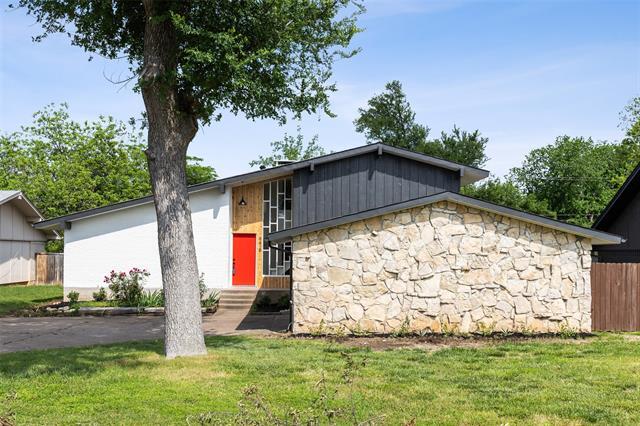9418 Whittenburg Gate Includes:
Remarks: Super Rad & Hip true MCM. Originally crafted in 1966, this residence exudes timeless elegance with its meticulous architectural features of a 1960s Palm Springs Mid Century Modern. Updated to the 9's with Oak hardwood floors, Custom lighting, new drywall and paint. This 4 bedroom 3 bath home is next to Dallas modern neighborhood Urban Reserve. The Kitchen is Brand New with Custom Cabinets, quartzite counters, Stainless Steel appliances, and designer finishes Crafted by Architect Adriana Meyer. Primary Suite has walk in closet and Nice size En suite Bathroom. Featuring Custom tile, free standing tub, custom vanity, separate shower, dual sinks, custom lighting. Upstairs has 2 bedrooms and separate office space. Other bedroom downstairs has its own Eun suite bath. Oversized 2 car garage and Massive backyard for entertaining. Home is down the street from newly built YMCA and local restaurants. Directions: From forest, turn right on stultz, right in vanguard way, left on whittenburg, property is on left. |
| Bedrooms | 4 | |
| Baths | 3 | |
| Year Built | 1966 | |
| Lot Size | Less Than .5 Acre | |
| Garage | 2 Car Garage | |
| Property Type | Dallas Single Family | |
| Listing Status | Active Under Contract | |
| Listed By | Clifton Kessler, Allie Beth Allman & Assoc. | |
| Listing Price | 619,000 | |
| Schools: | ||
| Elem School | Stults Road | |
| High School | Lake Highlands | |
| District | Richardson | |
| Bedrooms | 4 | |
| Baths | 3 | |
| Year Built | 1966 | |
| Lot Size | Less Than .5 Acre | |
| Garage | 2 Car Garage | |
| Property Type | Dallas Single Family | |
| Listing Status | Active Under Contract | |
| Listed By | Clifton Kessler, Allie Beth Allman & Assoc. | |
| Listing Price | $619,000 | |
| Schools: | ||
| Elem School | Stults Road | |
| High School | Lake Highlands | |
| District | Richardson | |
9418 Whittenburg Gate Includes:
Remarks: Super Rad & Hip true MCM. Originally crafted in 1966, this residence exudes timeless elegance with its meticulous architectural features of a 1960s Palm Springs Mid Century Modern. Updated to the 9's with Oak hardwood floors, Custom lighting, new drywall and paint. This 4 bedroom 3 bath home is next to Dallas modern neighborhood Urban Reserve. The Kitchen is Brand New with Custom Cabinets, quartzite counters, Stainless Steel appliances, and designer finishes Crafted by Architect Adriana Meyer. Primary Suite has walk in closet and Nice size En suite Bathroom. Featuring Custom tile, free standing tub, custom vanity, separate shower, dual sinks, custom lighting. Upstairs has 2 bedrooms and separate office space. Other bedroom downstairs has its own Eun suite bath. Oversized 2 car garage and Massive backyard for entertaining. Home is down the street from newly built YMCA and local restaurants. Directions: From forest, turn right on stultz, right in vanguard way, left on whittenburg, property is on left. |
| Additional Photos: | |||
 |
 |
 |
 |
 |
 |
 |
 |
NTREIS does not attempt to independently verify the currency, completeness, accuracy or authenticity of data contained herein.
Accordingly, the data is provided on an 'as is, as available' basis. Last Updated: 05-09-2024