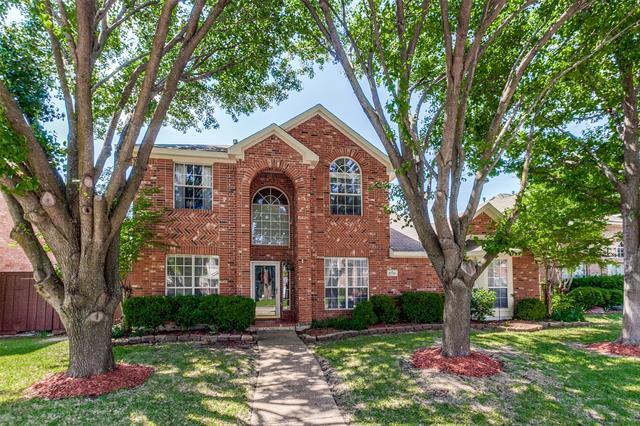8706 Clearlake Drive Includes:
Remarks: Stunning Rowlett home with a pool, located in the Rockwall school district. This home offers the perfect blend of comfort and elegance. You are greeted by a grand foyer adorned with high ceilings and gorgeous engineered wood floors between flexible spaces for office, dining, or living. The spacious living area features a soaring ceiling, and lots of natural light, creating a warm and inviting atmosphere. The kitchen has ample bright white cabinets, a gas stove, and updated tile floors. A breakfast nook overlooks the pool area. The primary private suite features a bay window, dual vanities, a garden tub, and a separate shower. Three additional bedrooms offer plenty of space each with a unique charm. Step outside to discover your private paradise. The backyard oasis boasts a sparkling pool and heated spa, multiple sitting areas, a covered cedar porch, and powered gate that creates a private driveway space. There is an immersive 3d tour available if you are ready to tour this home now. |
| Bedrooms | 4 | |
| Baths | 3 | |
| Year Built | 1997 | |
| Lot Size | Less Than .5 Acre | |
| Garage | 2 Car Garage | |
| Property Type | Rowlett Single Family | |
| Listing Status | Active | |
| Listed By | Craig Griffith, Griffith Group, REALTORS | |
| Listing Price | 424,900 | |
| Schools: | ||
| Elem School | Doris Cullins Lake Pointe | |
| Middle School | Cain | |
| High School | Rockwall | |
| District | Rockwall | |
| Bedrooms | 4 | |
| Baths | 3 | |
| Year Built | 1997 | |
| Lot Size | Less Than .5 Acre | |
| Garage | 2 Car Garage | |
| Property Type | Rowlett Single Family | |
| Listing Status | Active | |
| Listed By | Craig Griffith, Griffith Group, REALTORS | |
| Listing Price | $424,900 | |
| Schools: | ||
| Elem School | Doris Cullins Lake Pointe | |
| Middle School | Cain | |
| High School | Rockwall | |
| District | Rockwall | |
8706 Clearlake Drive Includes:
Remarks: Stunning Rowlett home with a pool, located in the Rockwall school district. This home offers the perfect blend of comfort and elegance. You are greeted by a grand foyer adorned with high ceilings and gorgeous engineered wood floors between flexible spaces for office, dining, or living. The spacious living area features a soaring ceiling, and lots of natural light, creating a warm and inviting atmosphere. The kitchen has ample bright white cabinets, a gas stove, and updated tile floors. A breakfast nook overlooks the pool area. The primary private suite features a bay window, dual vanities, a garden tub, and a separate shower. Three additional bedrooms offer plenty of space each with a unique charm. Step outside to discover your private paradise. The backyard oasis boasts a sparkling pool and heated spa, multiple sitting areas, a covered cedar porch, and powered gate that creates a private driveway space. There is an immersive 3d tour available if you are ready to tour this home now. |
| Additional Photos: | |||
 |
 |
 |
 |
 |
 |
 |
 |
NTREIS does not attempt to independently verify the currency, completeness, accuracy or authenticity of data contained herein.
Accordingly, the data is provided on an 'as is, as available' basis. Last Updated: 05-04-2024