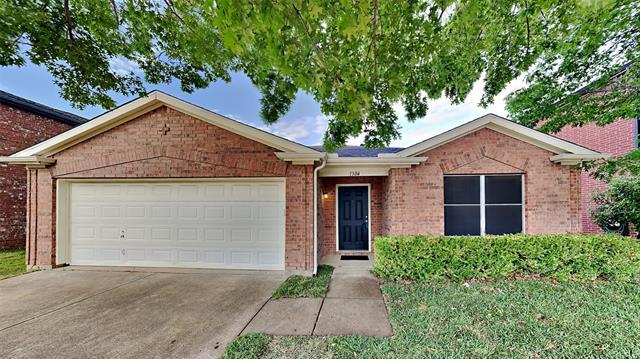1304 Stetson Trail Includes:
Remarks: Perfect home for a busy family , spacious home with 2 living areas a large eat in kitchen with updated granite countertops. Kitchen has a large island for extra workspace and large pantry for storage, eat in kitchen separate for the formal dining area that is spacious enough to host family gatherings. Second living area has a cozy fireplace with access to the covered patio and the low maintenance backyard. Master bedroom has a on-suite bath with double sinks and a large walk-in shower. This home has new carpet throughout all 4 bedrooms and new brush nickel fixtures , fresh paint throughout making it move in ready. |
| Bedrooms | 3 | |
| Baths | 2 | |
| Year Built | 2000 | |
| Lot Size | Less Than .5 Acre | |
| Garage | 2 Car Garage | |
| Property Type | Saginaw Single Family | |
| Listing Status | Active | |
| Listed By | Jolynn Hutchings, The Michael Group Real Estate | |
| Listing Price | $324,900 | |
| Schools: | ||
| Elem School | High Country | |
| Middle School | Highland | |
| High School | Saginaw | |
| District | Eagle Mt Saginaw | |
| Bedrooms | 3 | |
| Baths | 2 | |
| Year Built | 2000 | |
| Lot Size | Less Than .5 Acre | |
| Garage | 2 Car Garage | |
| Property Type | Saginaw Single Family | |
| Listing Status | Active | |
| Listed By | Jolynn Hutchings, The Michael Group Real Estate | |
| Listing Price | $324,900 | |
| Schools: | ||
| Elem School | High Country | |
| Middle School | Highland | |
| High School | Saginaw | |
| District | Eagle Mt Saginaw | |
1304 Stetson Trail Includes:
Remarks: Perfect home for a busy family , spacious home with 2 living areas a large eat in kitchen with updated granite countertops. Kitchen has a large island for extra workspace and large pantry for storage, eat in kitchen separate for the formal dining area that is spacious enough to host family gatherings. Second living area has a cozy fireplace with access to the covered patio and the low maintenance backyard. Master bedroom has a on-suite bath with double sinks and a large walk-in shower. This home has new carpet throughout all 4 bedrooms and new brush nickel fixtures , fresh paint throughout making it move in ready. |
| Additional Photos: | |||
 |
 |
 |
 |
 |
 |
 |
 |
NTREIS does not attempt to independently verify the currency, completeness, accuracy or authenticity of data contained herein.
Accordingly, the data is provided on an 'as is, as available' basis. Last Updated: 05-02-2024