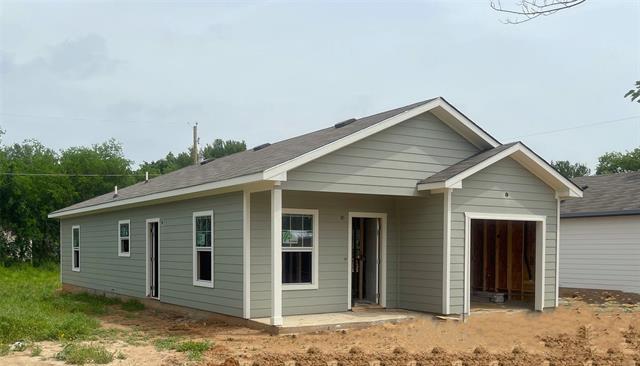802 SW 24th Street Includes:
Remarks: Step into modern comfort with this sleek home on an interior lot. The open concept floor plan creates a spacious and airy atmosphere that is inviting and comfortable. With 9 foot ceilings and numerous windows throughout the home, enjoy the sun's natural light. Take this blank canvas and use your unique style to create the home that fits your lifestyle. Boasting granite countertops, stainless steel appliances and custom cabinets, your kitchen will be the heart of your home. Entertain guests with ease by being able to connect with friends while crafting drinks and appetizers. Complete with a one car garage, this 3 bedroom, 2 bath home combines convenience, design and efficiency. Home should be completed by the end of June 2024. Directions: Highway 180 west to highway 281 south; head south on 281 to south west twenty fifth street; go west on south west twenty fifth street to south west seventh avenue; north on south west seventh avenue; to south west twenty fourth street; west on south west twenty fourth street; property is second home on the north side. |
| Bedrooms | 3 | |
| Baths | 2 | |
| Year Built | 2024 | |
| Lot Size | Less Than .5 Acre | |
| Garage | 1 Car Garage | |
| Property Type | Mineral Wells Single Family (New) | |
| Listing Status | Active | |
| Listed By | Carolyn Shipp, SOURCE 1 REAL ESTATE - Mineral Wells | |
| Listing Price | $212,000 | |
| Schools: | ||
| Elem School | Houston | |
| Middle School | Mineral Well | |
| High School | Mineral Well | |
| District | Mineral Wells | |
| Bedrooms | 3 | |
| Baths | 2 | |
| Year Built | 2024 | |
| Lot Size | Less Than .5 Acre | |
| Garage | 1 Car Garage | |
| Property Type | Mineral Wells Single Family (New) | |
| Listing Status | Active | |
| Listed By | Carolyn Shipp, SOURCE 1 REAL ESTATE - Mineral Wells | |
| Listing Price | $212,000 | |
| Schools: | ||
| Elem School | Houston | |
| Middle School | Mineral Well | |
| High School | Mineral Well | |
| District | Mineral Wells | |
802 SW 24th Street Includes:
Remarks: Step into modern comfort with this sleek home on an interior lot. The open concept floor plan creates a spacious and airy atmosphere that is inviting and comfortable. With 9 foot ceilings and numerous windows throughout the home, enjoy the sun's natural light. Take this blank canvas and use your unique style to create the home that fits your lifestyle. Boasting granite countertops, stainless steel appliances and custom cabinets, your kitchen will be the heart of your home. Entertain guests with ease by being able to connect with friends while crafting drinks and appetizers. Complete with a one car garage, this 3 bedroom, 2 bath home combines convenience, design and efficiency. Home should be completed by the end of June 2024. Directions: Highway 180 west to highway 281 south; head south on 281 to south west twenty fifth street; go west on south west twenty fifth street to south west seventh avenue; north on south west seventh avenue; to south west twenty fourth street; west on south west twenty fourth street; property is second home on the north side. |
| Additional Photos: | |||
 |
|||
NTREIS does not attempt to independently verify the currency, completeness, accuracy or authenticity of data contained herein.
Accordingly, the data is provided on an 'as is, as available' basis. Last Updated: 05-03-2024