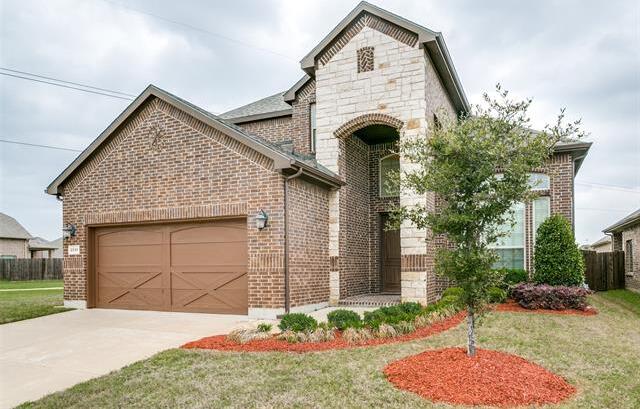2031 Milano Lane Includes:
Remarks: Beautiful home in Lewisville that has been lovingly maintained and lightly lived in. As you enter, you will notice tall ceilings and an open floor plan. The formal dining area leads to the spacious kitchen with granite counters, luxurious dark wood cabinets and a roomy breakfast bar. The family room boasts a corner fireplace and is open to the kitchen and breakfast nook. Great for entertaining or interacting with family after a long day. The generous primary suite offers room for a sitting area, read or drink your morning coffee in privacy. En suite bathroom boasts a shower and separate soaking tub and a walk in closet. Upstairs will find three bedrooms and a full bathroom with double sink vanity. There is also a game room with plenty of space for extra living area, game table or kids playroom. The backyard is large enough for kids, pets and grilling, in the afternoon you can sit on the patio and enjoy the shade with a cool drink, home is conveniently located next to the greenbelt. Directions: From justin road, turn north on mcgee lane, turn west on moccassin trail, turn north on milano lane, house is on the east side of the street. |
| Bedrooms | 4 | |
| Baths | 3 | |
| Year Built | 2016 | |
| Lot Size | Less Than .5 Acre | |
| Garage | 2 Car Garage | |
| HOA Dues | $350 Annually | |
| Property Type | Lewisville Single Family | |
| Listing Status | Active Under Contract | |
| Listed By | Kristine Crawford, Crawford and Company, REALTORS | |
| Listing Price | $570,000 | |
| Schools: | ||
| Elem School | Valley Ridge | |
| Middle School | Huffines | |
| High School | Lewisville | |
| District | Lewisville | |
| Bedrooms | 4 | |
| Baths | 3 | |
| Year Built | 2016 | |
| Lot Size | Less Than .5 Acre | |
| Garage | 2 Car Garage | |
| HOA Dues | $350 Annually | |
| Property Type | Lewisville Single Family | |
| Listing Status | Active Under Contract | |
| Listed By | Kristine Crawford, Crawford and Company, REALTORS | |
| Listing Price | $570,000 | |
| Schools: | ||
| Elem School | Valley Ridge | |
| Middle School | Huffines | |
| High School | Lewisville | |
| District | Lewisville | |
2031 Milano Lane Includes:
Remarks: Beautiful home in Lewisville that has been lovingly maintained and lightly lived in. As you enter, you will notice tall ceilings and an open floor plan. The formal dining area leads to the spacious kitchen with granite counters, luxurious dark wood cabinets and a roomy breakfast bar. The family room boasts a corner fireplace and is open to the kitchen and breakfast nook. Great for entertaining or interacting with family after a long day. The generous primary suite offers room for a sitting area, read or drink your morning coffee in privacy. En suite bathroom boasts a shower and separate soaking tub and a walk in closet. Upstairs will find three bedrooms and a full bathroom with double sink vanity. There is also a game room with plenty of space for extra living area, game table or kids playroom. The backyard is large enough for kids, pets and grilling, in the afternoon you can sit on the patio and enjoy the shade with a cool drink, home is conveniently located next to the greenbelt. Directions: From justin road, turn north on mcgee lane, turn west on moccassin trail, turn north on milano lane, house is on the east side of the street. |
| Additional Photos: | |||
 |
 |
 |
 |
 |
 |
 |
 |
NTREIS does not attempt to independently verify the currency, completeness, accuracy or authenticity of data contained herein.
Accordingly, the data is provided on an 'as is, as available' basis. Last Updated: 05-02-2024