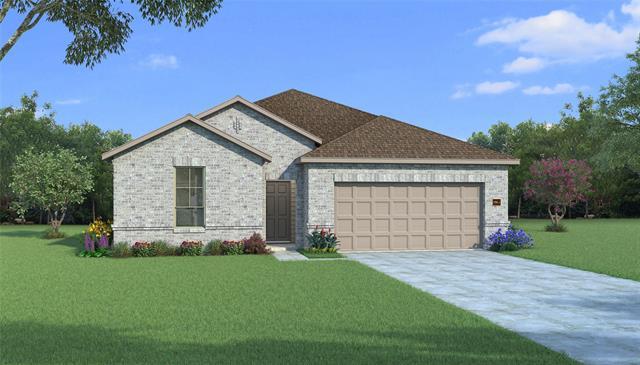3124 Harmony Way Includes:
Remarks: MLS# 20591864 - Built by HistoryMaker Homes - May completion! ~ This open floor plan home is on a 60 ft. wide lot. Great curb appeal with the beautiful brick on the front and sides of the home. The primary bedroom is large & has a great bathroom where you can enjoy a large 60 inch shower. The home has plenty of space with 4 bedrooms and 2 bathrooms. The kitchen has a large granite island overlooking the family room & the nook is large enough for a big table. The upgraded cabinets & backsplash make the kitchen a chefs dream. The wood plank tile is in the main areas is easy to maintain. Full sprinkler system & full sod are also included. There’s also a 70 foot easement behind this home that will provide lots of privacy from neighbors. Directions: From chisolm trail parkway, exit 904 and turn left east and go for; seven miles and follow around left curve, turn right on indian hills road and go for one; four miles, turn right south on main and go for two; four miles, turn left onto honey bee drive. |
| Bedrooms | 4 | |
| Baths | 2 | |
| Year Built | 2024 | |
| Lot Size | Less Than .5 Acre | |
| Garage | 2 Car Garage | |
| HOA Dues | $480 Annually | |
| Property Type | Cleburne Single Family (New) | |
| Listing Status | Active | |
| Listed By | Ben Caballero, HomesUSA.com | |
| Listing Price | $337,043 | |
| Schools: | ||
| Elem School | Plum Creek | |
| Middle School | Tom and Nita Nichols | |
| High School | Joshua | |
| District | Joshua | |
| Bedrooms | 4 | |
| Baths | 2 | |
| Year Built | 2024 | |
| Lot Size | Less Than .5 Acre | |
| Garage | 2 Car Garage | |
| HOA Dues | $480 Annually | |
| Property Type | Cleburne Single Family (New) | |
| Listing Status | Active | |
| Listed By | Ben Caballero, HomesUSA.com | |
| Listing Price | $337,043 | |
| Schools: | ||
| Elem School | Plum Creek | |
| Middle School | Tom and Nita Nichols | |
| High School | Joshua | |
| District | Joshua | |
3124 Harmony Way Includes:
Remarks: MLS# 20591864 - Built by HistoryMaker Homes - May completion! ~ This open floor plan home is on a 60 ft. wide lot. Great curb appeal with the beautiful brick on the front and sides of the home. The primary bedroom is large & has a great bathroom where you can enjoy a large 60 inch shower. The home has plenty of space with 4 bedrooms and 2 bathrooms. The kitchen has a large granite island overlooking the family room & the nook is large enough for a big table. The upgraded cabinets & backsplash make the kitchen a chefs dream. The wood plank tile is in the main areas is easy to maintain. Full sprinkler system & full sod are also included. There’s also a 70 foot easement behind this home that will provide lots of privacy from neighbors. Directions: From chisolm trail parkway, exit 904 and turn left east and go for; seven miles and follow around left curve, turn right on indian hills road and go for one; four miles, turn right south on main and go for two; four miles, turn left onto honey bee drive. |
| Additional Photos: | |||
 |
 |
 |
 |
 |
 |
 |
 |
NTREIS does not attempt to independently verify the currency, completeness, accuracy or authenticity of data contained herein.
Accordingly, the data is provided on an 'as is, as available' basis. Last Updated: 05-03-2024