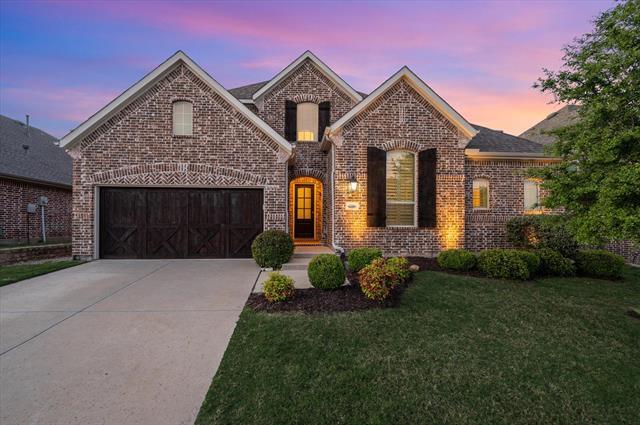1305 Pitaya Drive Includes:
Remarks: This exceptional residence is filled with luxurious upgrades! With 4 bedrooms plus an office, it presents an outdoor haven featuring a splendid inground pool and fireplace. The spacious and radiant open floor plan boasts stunning wood flooring throughout. The kitchen stands out with its open design, including an inviting eat-in island, granite countertops, and top-of-the-line stainless steel appliances such as a double oven and gas cook top. Entertain effortlessly in the open living room enhanced by a charming stone corner fireplace and beamed ceiling. Notable features include new roof, crown molding, elevated ceilings, tile flooring, granite countertops, a unique custom iron double back door, plantation shutters, a convenient built-in mudroom hutch, and a spacious garage with epoxy flooring and wooden fencing. This master-planned community, offers amenities like pools, an event center, and top-rated schools. This residence truly embodies your dream home! |
| Bedrooms | 4 | |
| Baths | 3 | |
| Year Built | 2015 | |
| Lot Size | Less Than .5 Acre | |
| Garage | 3 Car Garage | |
| HOA Dues | $125 Monthly | |
| Property Type | Argyle Single Family | |
| Listing Status | Active | |
| Listed By | Robert Clayton, Robert Clayton | |
| Listing Price | $729,900 | |
| Schools: | ||
| Elem School | Annie Webb Blanton | |
| Middle School | Tom Harpool | |
| High School | Guyer | |
| District | Denton | |
| Bedrooms | 4 | |
| Baths | 3 | |
| Year Built | 2015 | |
| Lot Size | Less Than .5 Acre | |
| Garage | 3 Car Garage | |
| HOA Dues | $125 Monthly | |
| Property Type | Argyle Single Family | |
| Listing Status | Active | |
| Listed By | Robert Clayton, Robert Clayton | |
| Listing Price | $729,900 | |
| Schools: | ||
| Elem School | Annie Webb Blanton | |
| Middle School | Tom Harpool | |
| High School | Guyer | |
| District | Denton | |
1305 Pitaya Drive Includes:
Remarks: This exceptional residence is filled with luxurious upgrades! With 4 bedrooms plus an office, it presents an outdoor haven featuring a splendid inground pool and fireplace. The spacious and radiant open floor plan boasts stunning wood flooring throughout. The kitchen stands out with its open design, including an inviting eat-in island, granite countertops, and top-of-the-line stainless steel appliances such as a double oven and gas cook top. Entertain effortlessly in the open living room enhanced by a charming stone corner fireplace and beamed ceiling. Notable features include new roof, crown molding, elevated ceilings, tile flooring, granite countertops, a unique custom iron double back door, plantation shutters, a convenient built-in mudroom hutch, and a spacious garage with epoxy flooring and wooden fencing. This master-planned community, offers amenities like pools, an event center, and top-rated schools. This residence truly embodies your dream home! |
| Additional Photos: | |||
 |
 |
 |
 |
 |
 |
 |
 |
NTREIS does not attempt to independently verify the currency, completeness, accuracy or authenticity of data contained herein.
Accordingly, the data is provided on an 'as is, as available' basis. Last Updated: 05-03-2024