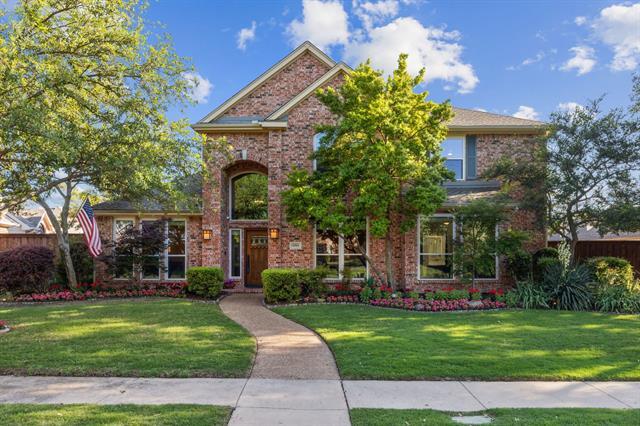4304 Barnsley Drive Includes:
Remarks: Discover this updated custom home tucked in the heart of West Plano and feeding into the acclaimed Plano West Sr High. The home has 5 Bedrooms, including a 2nd downstairs and 4.5 Baths spread across 3826 sq feet of living space. You’ll be greeted by lofty ceilings and natural light that gives the home an open and airy vibe. The fully enclosed back and side yard with a rolling gate offers privacy and security and a 3-car garage. A stunning pool by Riverbend Sandler, built in '21, creates an oasis for relaxation and entertainment. The open kitchen features stainless appliances, granite countertops and direct views to the pool. The primary bedroom is a luxurious retreat with an updated spa-like bath. Upstairs, three more bedrooms, two baths, and a game room make for the ultimate kid's retreat. Plus, major upgrades to HVAC, Roof, and insulation mean you can rest easy about future expenses. Outdoor amenities include lighting, a covered patio & outdoor living, perfect for entertaining. |
| Bedrooms | 5 | |
| Baths | 5 | |
| Year Built | 1997 | |
| Lot Size | Less Than .5 Acre | |
| Garage | 3 Car Garage | |
| HOA Dues | $225 Annually | |
| Property Type | Plano Single Family | |
| Listing Status | Contract Accepted | |
| Listed By | Kevin McGovern, Compass RE Texas, LLC. | |
| Listing Price | 799,000 | |
| Schools: | ||
| Elem School | Hightower | |
| Middle School | Frankford | |
| High School | Shepton | |
| District | Plano | |
| Senior School | Plano West | |
| Bedrooms | 5 | |
| Baths | 5 | |
| Year Built | 1997 | |
| Lot Size | Less Than .5 Acre | |
| Garage | 3 Car Garage | |
| HOA Dues | $225 Annually | |
| Property Type | Plano Single Family | |
| Listing Status | Contract Accepted | |
| Listed By | Kevin McGovern, Compass RE Texas, LLC. | |
| Listing Price | $799,000 | |
| Schools: | ||
| Elem School | Hightower | |
| Middle School | Frankford | |
| High School | Shepton | |
| District | Plano | |
| Senior School | Plano West | |
4304 Barnsley Drive Includes:
Remarks: Discover this updated custom home tucked in the heart of West Plano and feeding into the acclaimed Plano West Sr High. The home has 5 Bedrooms, including a 2nd downstairs and 4.5 Baths spread across 3826 sq feet of living space. You’ll be greeted by lofty ceilings and natural light that gives the home an open and airy vibe. The fully enclosed back and side yard with a rolling gate offers privacy and security and a 3-car garage. A stunning pool by Riverbend Sandler, built in '21, creates an oasis for relaxation and entertainment. The open kitchen features stainless appliances, granite countertops and direct views to the pool. The primary bedroom is a luxurious retreat with an updated spa-like bath. Upstairs, three more bedrooms, two baths, and a game room make for the ultimate kid's retreat. Plus, major upgrades to HVAC, Roof, and insulation mean you can rest easy about future expenses. Outdoor amenities include lighting, a covered patio & outdoor living, perfect for entertaining. |
| Additional Photos: | |||
 |
 |
 |
 |
 |
 |
 |
 |
NTREIS does not attempt to independently verify the currency, completeness, accuracy or authenticity of data contained herein.
Accordingly, the data is provided on an 'as is, as available' basis. Last Updated: 05-09-2024