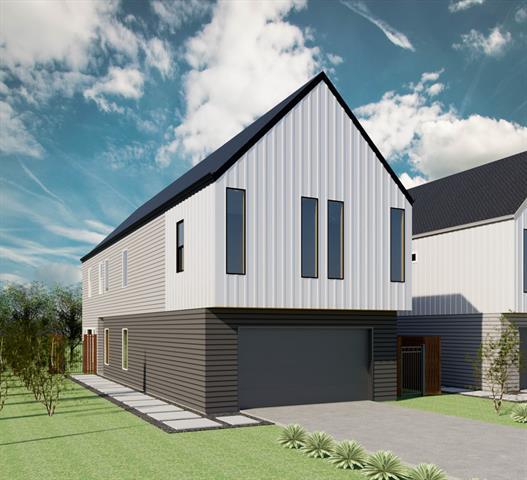904 Duluth Street Includes:
Remarks: Gorgeous modern single-family home in the Trinity Groves neighborhood built by Conrad Homes. Sleek minimalist design with a large open layout perfect for entertaining, soaring 20-foot ceilings in living area, chef's kitchen with stainless appliances, huge island with waterfall quartz countertops. Sliding door opens to the covered patio. Oversized master suite with large walk-in closet & 2 guest bedrooms upstairs. The master bath features a wet room with a modern soaking tub. Tall windows throughout let in plenty of natural light. Perfect location just minutes from Trinity Groves, Oak Cliff, & Downtown! Directions: Gps 904 duluth street, dallas. |
| Bedrooms | 3 | |
| Baths | 3 | |
| Year Built | 2024 | |
| Lot Size | Less Than .5 Acre | |
| Garage | 2 Car Garage | |
| Property Type | Dallas Single Family (New) | |
| Listing Status | Active | |
| Listed By | Brandon Travelstead, Compass RE Texas, LLC | |
| Listing Price | $675,000 | |
| Schools: | ||
| Elem School | Lanier | |
| High School | Pinkston | |
| District | Dallas | |
| Bedrooms | 3 | |
| Baths | 3 | |
| Year Built | 2024 | |
| Lot Size | Less Than .5 Acre | |
| Garage | 2 Car Garage | |
| Property Type | Dallas Single Family (New) | |
| Listing Status | Active | |
| Listed By | Brandon Travelstead, Compass RE Texas, LLC | |
| Listing Price | $675,000 | |
| Schools: | ||
| Elem School | Lanier | |
| High School | Pinkston | |
| District | Dallas | |
904 Duluth Street Includes:
Remarks: Gorgeous modern single-family home in the Trinity Groves neighborhood built by Conrad Homes. Sleek minimalist design with a large open layout perfect for entertaining, soaring 20-foot ceilings in living area, chef's kitchen with stainless appliances, huge island with waterfall quartz countertops. Sliding door opens to the covered patio. Oversized master suite with large walk-in closet & 2 guest bedrooms upstairs. The master bath features a wet room with a modern soaking tub. Tall windows throughout let in plenty of natural light. Perfect location just minutes from Trinity Groves, Oak Cliff, & Downtown! Directions: Gps 904 duluth street, dallas. |
| Additional Photos: | |||
 |
 |
 |
 |
NTREIS does not attempt to independently verify the currency, completeness, accuracy or authenticity of data contained herein.
Accordingly, the data is provided on an 'as is, as available' basis. Last Updated: 05-03-2024