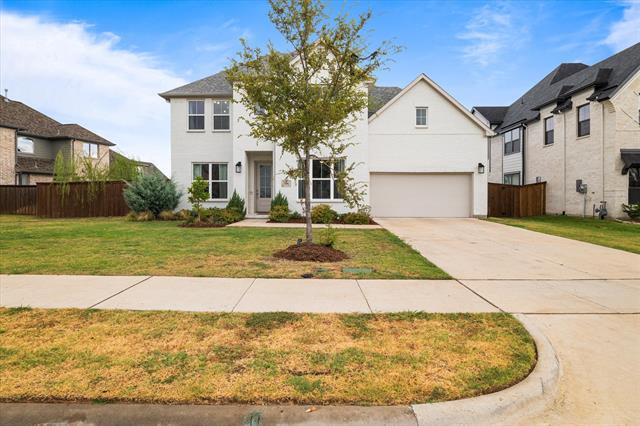3101 Calvin Road Includes:
Remarks: Exceptional North-East facing Shaddock built home rests on an oversized lot & offers a private retreat & backyard oasis. Modern design salt water pool with outdoor Pergola is an entertainers delight. Well appointed spacious open floor plan offers cathedral ceilings with large expansive windows & an abundance of natural light with two story brick fireplace that complements the room. Stunning kitchen boasts expansive island with quartz countertops, sleek white cabinetry & modern farmhouse shelving, stainless steel appliances, gas cooktop, & stylish light fixtures. Primary & secondary beds down with two full baths is an ideal floorplan. |
| Bedrooms | 4 | |
| Baths | 3 | |
| Year Built | 2020 | |
| Lot Size | Less Than .5 Acre | |
| Garage | 2 Car Garage | |
| HOA Dues | $500 Semi-Annual | |
| Property Type | Mckinney Single Family | |
| Listing Status | Contract Accepted | |
| Listed By | MaryJane Mathew, EXP REALTY | |
| Listing Price | 799,995 | |
| Schools: | ||
| Elem School | John A Baker | |
| Middle School | Bill Hays | |
| High School | Rock Hill | |
| District | Prosper | |
| Bedrooms | 4 | |
| Baths | 3 | |
| Year Built | 2020 | |
| Lot Size | Less Than .5 Acre | |
| Garage | 2 Car Garage | |
| HOA Dues | $500 Semi-Annual | |
| Property Type | Mckinney Single Family | |
| Listing Status | Contract Accepted | |
| Listed By | MaryJane Mathew, EXP REALTY | |
| Listing Price | $799,995 | |
| Schools: | ||
| Elem School | John A Baker | |
| Middle School | Bill Hays | |
| High School | Rock Hill | |
| District | Prosper | |
3101 Calvin Road Includes:
Remarks: Exceptional North-East facing Shaddock built home rests on an oversized lot & offers a private retreat & backyard oasis. Modern design salt water pool with outdoor Pergola is an entertainers delight. Well appointed spacious open floor plan offers cathedral ceilings with large expansive windows & an abundance of natural light with two story brick fireplace that complements the room. Stunning kitchen boasts expansive island with quartz countertops, sleek white cabinetry & modern farmhouse shelving, stainless steel appliances, gas cooktop, & stylish light fixtures. Primary & secondary beds down with two full baths is an ideal floorplan. |
| Additional Photos: | |||
 |
 |
 |
 |
 |
 |
 |
 |
NTREIS does not attempt to independently verify the currency, completeness, accuracy or authenticity of data contained herein.
Accordingly, the data is provided on an 'as is, as available' basis. Last Updated: 05-05-2024