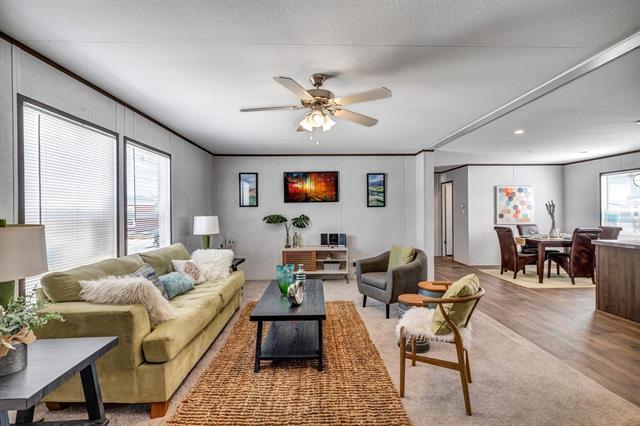706 SW 16th Street Includes:
Remarks: The hot commodity! A very affordable 4 bed 2 bath home with just under 1,400 sq ft of space, spacious walk in closets, separate tub & shower in primary ensuite bath, large open concept kitchen area with island, separate utility room including dumbwaiter, & split floor plan. Get it while it's still hot! Directions: From south west fifth avenue and south west sixteenth street head west; sign in front of house on the north side of sixteenth street. |
| Bedrooms | 4 | |
| Baths | 2 | |
| Year Built | 2024 | |
| Lot Size | Less Than .5 Acre | |
| Property Type | Mineral Wells Manufactured Home | |
| Listing Status | Active | |
| Listed By | Michael Rankin, INC Realty, LLC | |
| Listing Price | $189,000 | |
| Schools: | ||
| Elem School | Lamar | |
| Middle School | Mineral Well | |
| High School | Mineral Well | |
| District | Mineral Wells | |
| Bedrooms | 4 | |
| Baths | 2 | |
| Year Built | 2024 | |
| Lot Size | Less Than .5 Acre | |
| Property Type | Mineral Wells Manufactured Home | |
| Listing Status | Active | |
| Listed By | Michael Rankin, INC Realty, LLC | |
| Listing Price | $189,000 | |
| Schools: | ||
| Elem School | Lamar | |
| Middle School | Mineral Well | |
| High School | Mineral Well | |
| District | Mineral Wells | |
706 SW 16th Street Includes:
Remarks: The hot commodity! A very affordable 4 bed 2 bath home with just under 1,400 sq ft of space, spacious walk in closets, separate tub & shower in primary ensuite bath, large open concept kitchen area with island, separate utility room including dumbwaiter, & split floor plan. Get it while it's still hot! Directions: From south west fifth avenue and south west sixteenth street head west; sign in front of house on the north side of sixteenth street. |
| Additional Photos: | |||
 |
 |
 |
 |
 |
 |
 |
 |
NTREIS does not attempt to independently verify the currency, completeness, accuracy or authenticity of data contained herein.
Accordingly, the data is provided on an 'as is, as available' basis. Last Updated: 05-03-2024