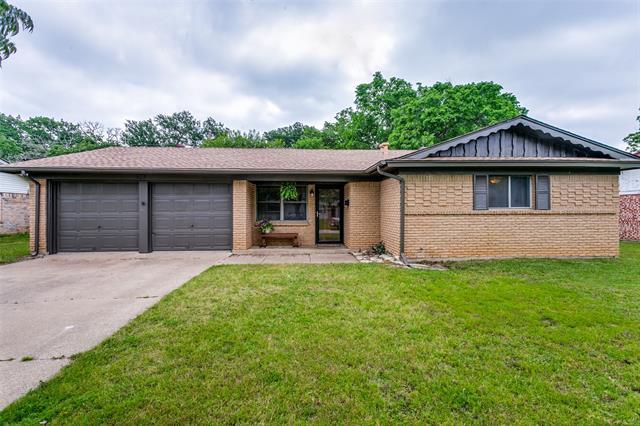513 Henslee Drive Includes:
Remarks: This beautifully maintained home is ready for new homeowners! Functional floor plan with two separate living areas. Spacious laundry room! Step outside to discover your own personal oasis in your expansive backyard. Relax and rejuvenate in the soothing hot tub, surrounded by lush landscaping and plenty of space for entertaining. Whether you're soaking up the sun or stargazing under the night sky, this backyard is sure to become your favorite retreat. Conveniently located near restaurants, parks, and shopping, this home offers the perfect blend of tranquility and accessibility. Situated in the highly desired Hurst-Euless-Bedford ISD. Don't miss the opportunity to make this dream home yours! Directions: From main street, turn right onto west huitt lane (west); take an immediate left toward jefflyn and then turn right onto jefflyn court; turn left onto henslee drive and the home will be on your left; for sale sign in ya road. |
| Bedrooms | 3 | |
| Baths | 2 | |
| Year Built | 1962 | |
| Lot Size | Less Than .5 Acre | |
| Garage | 2 Car Garage | |
| Property Type | Euless Single Family | |
| Listing Status | Active | |
| Listed By | Amanda Pittman, The Property Shop | |
| Listing Price | $320,000 | |
| Schools: | ||
| Elem School | Southeules | |
| High School | Trinity | |
| District | Hurst Euless Bedford | |
| Bedrooms | 3 | |
| Baths | 2 | |
| Year Built | 1962 | |
| Lot Size | Less Than .5 Acre | |
| Garage | 2 Car Garage | |
| Property Type | Euless Single Family | |
| Listing Status | Active | |
| Listed By | Amanda Pittman, The Property Shop | |
| Listing Price | $320,000 | |
| Schools: | ||
| Elem School | Southeules | |
| High School | Trinity | |
| District | Hurst Euless Bedford | |
513 Henslee Drive Includes:
Remarks: This beautifully maintained home is ready for new homeowners! Functional floor plan with two separate living areas. Spacious laundry room! Step outside to discover your own personal oasis in your expansive backyard. Relax and rejuvenate in the soothing hot tub, surrounded by lush landscaping and plenty of space for entertaining. Whether you're soaking up the sun or stargazing under the night sky, this backyard is sure to become your favorite retreat. Conveniently located near restaurants, parks, and shopping, this home offers the perfect blend of tranquility and accessibility. Situated in the highly desired Hurst-Euless-Bedford ISD. Don't miss the opportunity to make this dream home yours! Directions: From main street, turn right onto west huitt lane (west); take an immediate left toward jefflyn and then turn right onto jefflyn court; turn left onto henslee drive and the home will be on your left; for sale sign in ya road. |
| Additional Photos: | |||
 |
 |
 |
 |
 |
 |
 |
 |
NTREIS does not attempt to independently verify the currency, completeness, accuracy or authenticity of data contained herein.
Accordingly, the data is provided on an 'as is, as available' basis. Last Updated: 05-04-2024