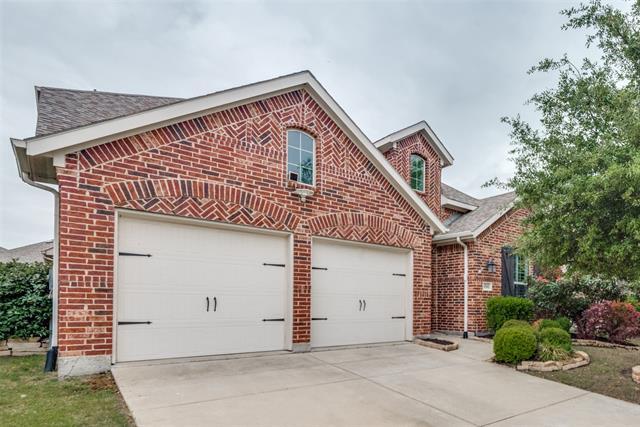1541 Tavistock Road Includes:
Remarks: Welcome to your dream home in the picturesque Devonshire Community! This stunning brick residence boasts 4 bedrooms and 3 bathrooms, offering a bright open floor plan adorned with high ceilings and a cozy stone fireplace in the living room. The kitchen is a culinary haven, featuring an island, breakfast bar, granite counters, built-in gas cooktop, stainless steel appliances, pantry, dining room, and breakfast room. A private study with French doors offers a quiet retreat. The first-floor primary suite beckons with a walk-in closet and a luxurious bath complete with a glass shower, soaking tub, and dual vanities. Upstairs, a bonus loft awaits. Outside, a private fenced yard with a covered patio provides the perfect space for outdoor enjoyment. Enjoy the community amenities including a pool, clubhouse, parks, and trails. Experience the epitome of comfort and luxury in this Devonshire gem! Click the Virtual Tour link to view the 3D walkthrough. Directions: Head southeast on us 80 east; take the exit toward farm to market road 548; merge onto east us highway 80; use the left two lanes to turn left onto farm to market 548 north; turn left onto bantham wy; turn left onto darlington lane; turn right onto tavistock road. |
| Bedrooms | 4 | |
| Baths | 3 | |
| Year Built | 2016 | |
| Lot Size | Less Than .5 Acre | |
| Garage | 2 Car Garage | |
| HOA Dues | $185 Quarterly | |
| Property Type | Forney Single Family | |
| Listing Status | Active | |
| Listed By | Christopher Hottel, Orchard Brokerage, LLC | |
| Listing Price | $439,900 | |
| Schools: | ||
| Elem School | Smith | |
| Middle School | Brown | |
| High School | North Forney | |
| District | Forney | |
| Bedrooms | 4 | |
| Baths | 3 | |
| Year Built | 2016 | |
| Lot Size | Less Than .5 Acre | |
| Garage | 2 Car Garage | |
| HOA Dues | $185 Quarterly | |
| Property Type | Forney Single Family | |
| Listing Status | Active | |
| Listed By | Christopher Hottel, Orchard Brokerage, LLC | |
| Listing Price | $439,900 | |
| Schools: | ||
| Elem School | Smith | |
| Middle School | Brown | |
| High School | North Forney | |
| District | Forney | |
1541 Tavistock Road Includes:
Remarks: Welcome to your dream home in the picturesque Devonshire Community! This stunning brick residence boasts 4 bedrooms and 3 bathrooms, offering a bright open floor plan adorned with high ceilings and a cozy stone fireplace in the living room. The kitchen is a culinary haven, featuring an island, breakfast bar, granite counters, built-in gas cooktop, stainless steel appliances, pantry, dining room, and breakfast room. A private study with French doors offers a quiet retreat. The first-floor primary suite beckons with a walk-in closet and a luxurious bath complete with a glass shower, soaking tub, and dual vanities. Upstairs, a bonus loft awaits. Outside, a private fenced yard with a covered patio provides the perfect space for outdoor enjoyment. Enjoy the community amenities including a pool, clubhouse, parks, and trails. Experience the epitome of comfort and luxury in this Devonshire gem! Click the Virtual Tour link to view the 3D walkthrough. Directions: Head southeast on us 80 east; take the exit toward farm to market road 548; merge onto east us highway 80; use the left two lanes to turn left onto farm to market 548 north; turn left onto bantham wy; turn left onto darlington lane; turn right onto tavistock road. |
| Additional Photos: | |||
 |
 |
 |
 |
 |
 |
 |
 |
NTREIS does not attempt to independently verify the currency, completeness, accuracy or authenticity of data contained herein.
Accordingly, the data is provided on an 'as is, as available' basis. Last Updated: 05-02-2024