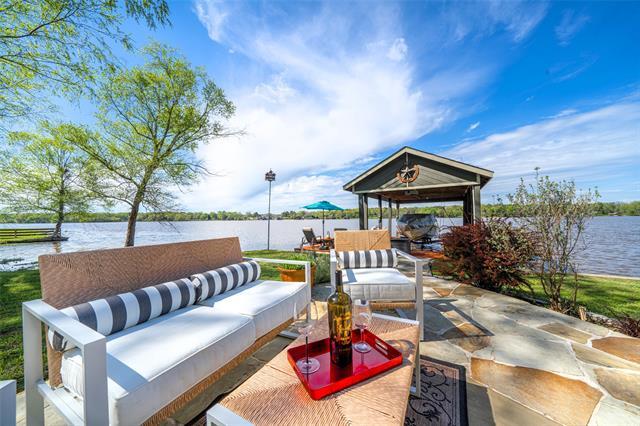500 Camp Cypress Trail Includes:
Remarks: This rustic lake home spells serenity & beauty on a 2.479 rolling green acres with a natural spring creek running thru the entire length of the property. Its a one & half story, 3 beds, 2.5 bath, & extra living area game room upstairs (includes 13 windows) could easily be converted to a bunk bedroom. The oversized front porch overlooking the lake will make anyone's morning special or down by the boat house you'll find another special spot sitting by the outdoor fireplace. There are so many updated features in this home. The open concept kitchen, dining & great room are anchored by a massive stone fireplace with ceiling pine beams. Most recent update is the Master bathroom completely remodeled in 2022 with a Pottery Barn flair! Attached on the west side of carport includes the original storage room & up along with an added-on 264 sq ft. Shop Barn to store large items & drive-in lawn equipment. Sale includes washer, dryer, fridge with strong offer, some furniture stays. Directions: Interstate thirty east to number 146 exit marked mt vernon clarksville; turn right onto highway thirty seven, turn left at twenty one go to four way stop; right on highway 115, follow five miles, cross bridge over lake and turn at second right at highway 3357; turn right at fm 3410 to lands end go through gate, second home on right; or use gps. |
| Bedrooms | 3 | |
| Baths | 3 | |
| Year Built | 1999 | |
| Lot Size | 1 to < 3 Acres | |
| HOA Dues | $500 Annually | |
| Property Type | Winnsboro Single Family | |
| Listing Status | Active | |
| Listed By | Lyn Thomas, Keller Williams Realty Allen | |
| Listing Price | $1,500,000 | |
| Schools: | ||
| Elem School | Winnsboro | |
| Middle School | Memorial | |
| High School | Winnsboro | |
| District | Winnsboro | |
| Bedrooms | 3 | |
| Baths | 3 | |
| Year Built | 1999 | |
| Lot Size | 1 to < 3 Acres | |
| HOA Dues | $500 Annually | |
| Property Type | Winnsboro Single Family | |
| Listing Status | Active | |
| Listed By | Lyn Thomas, Keller Williams Realty Allen | |
| Listing Price | $1,500,000 | |
| Schools: | ||
| Elem School | Winnsboro | |
| Middle School | Memorial | |
| High School | Winnsboro | |
| District | Winnsboro | |
500 Camp Cypress Trail Includes:
Remarks: This rustic lake home spells serenity & beauty on a 2.479 rolling green acres with a natural spring creek running thru the entire length of the property. Its a one & half story, 3 beds, 2.5 bath, & extra living area game room upstairs (includes 13 windows) could easily be converted to a bunk bedroom. The oversized front porch overlooking the lake will make anyone's morning special or down by the boat house you'll find another special spot sitting by the outdoor fireplace. There are so many updated features in this home. The open concept kitchen, dining & great room are anchored by a massive stone fireplace with ceiling pine beams. Most recent update is the Master bathroom completely remodeled in 2022 with a Pottery Barn flair! Attached on the west side of carport includes the original storage room & up along with an added-on 264 sq ft. Shop Barn to store large items & drive-in lawn equipment. Sale includes washer, dryer, fridge with strong offer, some furniture stays. Directions: Interstate thirty east to number 146 exit marked mt vernon clarksville; turn right onto highway thirty seven, turn left at twenty one go to four way stop; right on highway 115, follow five miles, cross bridge over lake and turn at second right at highway 3357; turn right at fm 3410 to lands end go through gate, second home on right; or use gps. |
| Additional Photos: | |||
 |
 |
 |
 |
 |
 |
 |
 |
NTREIS does not attempt to independently verify the currency, completeness, accuracy or authenticity of data contained herein.
Accordingly, the data is provided on an 'as is, as available' basis. Last Updated: 05-03-2024