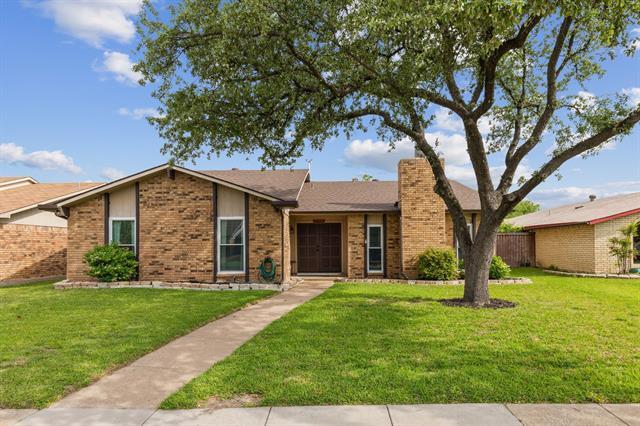5620 Tyler Street Includes:
Remarks: COMPLETELY UPDATED INSIDE AND OUT - ONE OF THE LARGEST F&J HOMES AT 1,881 SQFT, 3 BEDROOM, 2 BATHROOM, 2 CAR GARAGE + STORAGE, NEAR THE COLONY POOL, GRANDSCAPE, AND LAKE LEWISVILLE. Everything was updated less than 2 years ago including New Paint inside and outside, Engineered Hardwood Flooring in Main areas, New Carpet in all Bedrooms New Baseboards + Kitchen has New Cabinets, New Sink, Granite Counters, Kitchen Island, Stainless Steel Appliances including Refrigerator, New Faucets, Updated Backsplash, and Accent Wall Paneling. Every Bathroom completely remodeled with new Toilets, Faucets, and Tiled Showers. Every Room has New Fixtures, New Ceiling Fans, Closet Shelving, and more. Additionally there is a New Fence, New Extended Concrete Patio, New Custom Cedar Patio Cover with 2 Ceiling Fans, New Low-E Vinyl Windows, New Electrical Panel, Newer HVAC System, New Gutters, and Roof replaced in approx 2019. NO HOA! 3D Tour and Video available online - Open House Saturday and Sunday 2-4PM. Directions: From 121: take main street or paige north, head east on north; colony, left or north on taylor, right on tyler; home on the left. |
| Bedrooms | 3 | |
| Baths | 2 | |
| Year Built | 1980 | |
| Lot Size | Less Than .5 Acre | |
| Garage | 2 Car Garage | |
| Property Type | The Colony Single Family | |
| Listing Status | Active Under Contract | |
| Listed By | Christopher Ohlig, Compass RE Texas, LLC | |
| Listing Price | 400,000 | |
| Schools: | ||
| Elem School | Owen | |
| Middle School | Griffin | |
| High School | The Colony | |
| District | Lewisville | |
| Bedrooms | 3 | |
| Baths | 2 | |
| Year Built | 1980 | |
| Lot Size | Less Than .5 Acre | |
| Garage | 2 Car Garage | |
| Property Type | The Colony Single Family | |
| Listing Status | Active Under Contract | |
| Listed By | Christopher Ohlig, Compass RE Texas, LLC | |
| Listing Price | $400,000 | |
| Schools: | ||
| Elem School | Owen | |
| Middle School | Griffin | |
| High School | The Colony | |
| District | Lewisville | |
5620 Tyler Street Includes:
Remarks: COMPLETELY UPDATED INSIDE AND OUT - ONE OF THE LARGEST F&J HOMES AT 1,881 SQFT, 3 BEDROOM, 2 BATHROOM, 2 CAR GARAGE + STORAGE, NEAR THE COLONY POOL, GRANDSCAPE, AND LAKE LEWISVILLE. Everything was updated less than 2 years ago including New Paint inside and outside, Engineered Hardwood Flooring in Main areas, New Carpet in all Bedrooms New Baseboards + Kitchen has New Cabinets, New Sink, Granite Counters, Kitchen Island, Stainless Steel Appliances including Refrigerator, New Faucets, Updated Backsplash, and Accent Wall Paneling. Every Bathroom completely remodeled with new Toilets, Faucets, and Tiled Showers. Every Room has New Fixtures, New Ceiling Fans, Closet Shelving, and more. Additionally there is a New Fence, New Extended Concrete Patio, New Custom Cedar Patio Cover with 2 Ceiling Fans, New Low-E Vinyl Windows, New Electrical Panel, Newer HVAC System, New Gutters, and Roof replaced in approx 2019. NO HOA! 3D Tour and Video available online - Open House Saturday and Sunday 2-4PM. Directions: From 121: take main street or paige north, head east on north; colony, left or north on taylor, right on tyler; home on the left. |
| Additional Photos: | |||
 |
 |
 |
 |
 |
 |
 |
 |
NTREIS does not attempt to independently verify the currency, completeness, accuracy or authenticity of data contained herein.
Accordingly, the data is provided on an 'as is, as available' basis. Last Updated: 05-05-2024