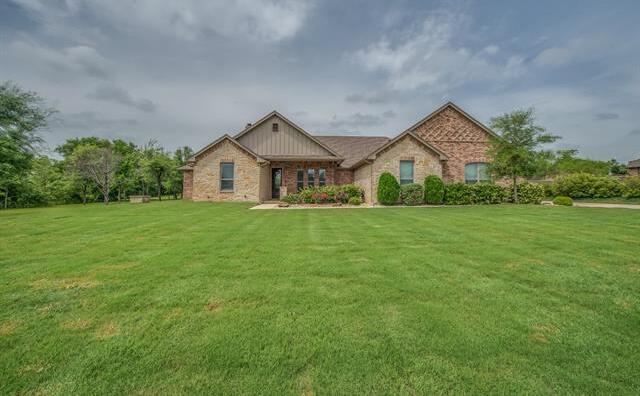1011 Merriam Court Includes:
Remarks: Nestled on a serene two-acre lot, this stunning residence offers the perfect blend of comfort, functionality, and luxury. Boasting 5 spacious bedrooms, including one that could serve as your dedicated office space, this home is designed to cater to your every need. Step inside to discover a great split floor plan that ensures privacy and convenience for all occupants. With one section that could serve as a mother-in-law suite, you'll have ample space for extended family or guests to feel right at home. Imagine waking up in this private refuge, complete with a private well and septic system, providing peace of mind and independence. Plus, with a brand new 30x30 shop on the property, you'll have plenty of room for storage or hobbies with 110 elect, and 2 8x10 bay doors. Home was designed by a well-respected builder and features a beautiful open floor plan that seamlessly integrates living, dining, and kitchen areas, perfect for both everyday living and entertaining guests in style. Directions: Subdivision is at corner of tin top road and cr 1708; property is fourth on left. |
| Bedrooms | 5 | |
| Baths | 4 | |
| Year Built | 2019 | |
| Lot Size | 1 to < 3 Acres | |
| Garage | 3 Car Garage | |
| HOA Dues | $300 Annually | |
| Property Type | Weatherford Single Family | |
| Listing Status | Active | |
| Listed By | Heather Kingston, Cates & Company | |
| Listing Price | $645,000 | |
| Schools: | ||
| Elem School | Austin | |
| Middle School | Hall | |
| High School | Weatherford | |
| District | Weatherford | |
| Bedrooms | 5 | |
| Baths | 4 | |
| Year Built | 2019 | |
| Lot Size | 1 to < 3 Acres | |
| Garage | 3 Car Garage | |
| HOA Dues | $300 Annually | |
| Property Type | Weatherford Single Family | |
| Listing Status | Active | |
| Listed By | Heather Kingston, Cates & Company | |
| Listing Price | $645,000 | |
| Schools: | ||
| Elem School | Austin | |
| Middle School | Hall | |
| High School | Weatherford | |
| District | Weatherford | |
1011 Merriam Court Includes:
Remarks: Nestled on a serene two-acre lot, this stunning residence offers the perfect blend of comfort, functionality, and luxury. Boasting 5 spacious bedrooms, including one that could serve as your dedicated office space, this home is designed to cater to your every need. Step inside to discover a great split floor plan that ensures privacy and convenience for all occupants. With one section that could serve as a mother-in-law suite, you'll have ample space for extended family or guests to feel right at home. Imagine waking up in this private refuge, complete with a private well and septic system, providing peace of mind and independence. Plus, with a brand new 30x30 shop on the property, you'll have plenty of room for storage or hobbies with 110 elect, and 2 8x10 bay doors. Home was designed by a well-respected builder and features a beautiful open floor plan that seamlessly integrates living, dining, and kitchen areas, perfect for both everyday living and entertaining guests in style. Directions: Subdivision is at corner of tin top road and cr 1708; property is fourth on left. |
| Additional Photos: | |||
 |
 |
 |
 |
 |
 |
 |
 |
NTREIS does not attempt to independently verify the currency, completeness, accuracy or authenticity of data contained herein.
Accordingly, the data is provided on an 'as is, as available' basis. Last Updated: 05-03-2024