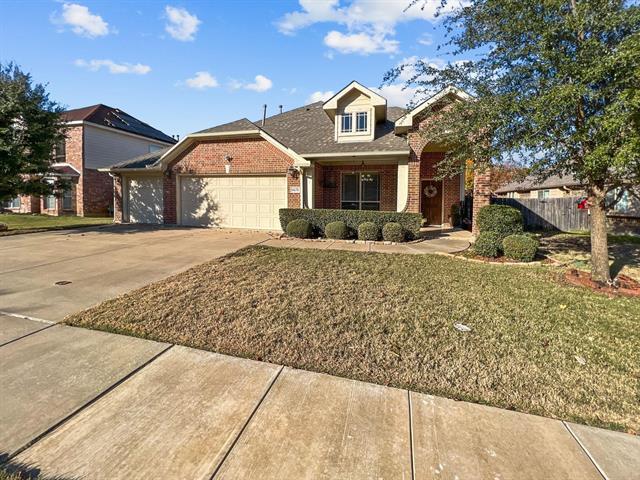4676 Ardenwood Drive Includes:
Remarks: Beautiful traditional home with 4 bedrooms and 3 full bathrooms. Private bedroom and living area upstairs, perfect for teens, guests, or parents! THREE CAR GARAGE! Open concept and move-in ready, this home was the Bloomfield Show Home for this neighborhood, therefore it has extra features - vaulted ceilings, granite countertops, gas stove, window seats. Main bedroom on the first floor is split from other two downstairs bedrooms for privacy. Large covered back porch, backyard that is large enough to build a pool. Community features walking trails, playgrounds, and community pools. DON'T MISS THIS - won't last long! Directions: Traveling south on hulen, turn left on west risinger, left on tangleridge, left on ardenwood. |
| Bedrooms | 4 | |
| Baths | 3 | |
| Year Built | 2011 | |
| Lot Size | Less Than .5 Acre | |
| Garage | 3 Car Garage | |
| HOA Dues | $575 Annually | |
| Property Type | Fort Worth Single Family | |
| Listing Status | Active | |
| Listed By | Kathy Dierker, BHHS Premier Properties | |
| Listing Price | $389,000 | |
| Schools: | ||
| Elem School | Dallas Park | |
| Middle School | Summer Creek | |
| High School | North Crowley | |
| District | Crowley | |
| Intermediate School | Crowley 9Th Grade | |
| Bedrooms | 4 | |
| Baths | 3 | |
| Year Built | 2011 | |
| Lot Size | Less Than .5 Acre | |
| Garage | 3 Car Garage | |
| HOA Dues | $575 Annually | |
| Property Type | Fort Worth Single Family | |
| Listing Status | Active | |
| Listed By | Kathy Dierker, BHHS Premier Properties | |
| Listing Price | $389,000 | |
| Schools: | ||
| Elem School | Dallas Park | |
| Middle School | Summer Creek | |
| High School | North Crowley | |
| District | Crowley | |
| Intermediate School | Crowley 9Th Grade | |
4676 Ardenwood Drive Includes:
Remarks: Beautiful traditional home with 4 bedrooms and 3 full bathrooms. Private bedroom and living area upstairs, perfect for teens, guests, or parents! THREE CAR GARAGE! Open concept and move-in ready, this home was the Bloomfield Show Home for this neighborhood, therefore it has extra features - vaulted ceilings, granite countertops, gas stove, window seats. Main bedroom on the first floor is split from other two downstairs bedrooms for privacy. Large covered back porch, backyard that is large enough to build a pool. Community features walking trails, playgrounds, and community pools. DON'T MISS THIS - won't last long! Directions: Traveling south on hulen, turn left on west risinger, left on tangleridge, left on ardenwood. |
| Additional Photos: | |||
 |
 |
 |
 |
 |
 |
 |
 |
NTREIS does not attempt to independently verify the currency, completeness, accuracy or authenticity of data contained herein.
Accordingly, the data is provided on an 'as is, as available' basis. Last Updated: 05-03-2024