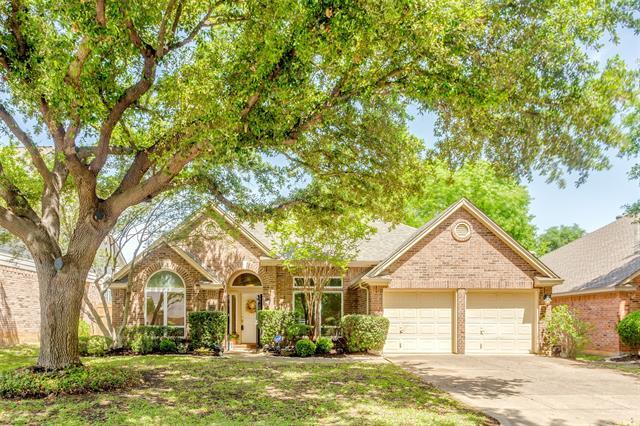3209 Arcadia Drive Includes:
Remarks: Beautiful home tucked away in an established south Arlington neighborhood. Home features a backyard pool with spacious green space beyond the rear fence. Recent updates include roof, carpet, windows, and pool pump. Home features tall ceilings throughout. Kitchen with island, double oven, and stainless steel appliances. Front room can serve as office or playroom. Master bathroom has two vanities and oversized closet. This home is move-in ready! Directions: From 287, east on sublett road, north on calendar road, right onto geneva lane, left onto memorial drive. |
| Bedrooms | 3 | |
| Baths | 2 | |
| Year Built | 1993 | |
| Lot Size | Less Than .5 Acre | |
| Garage | 2 Car Garage | |
| Property Type | Arlington Single Family | |
| Listing Status | Active Under Contract | |
| Listed By | Chris Carson, RE/MAX Pinnacle Group REALTORS | |
| Listing Price | $399,900 | |
| Schools: | ||
| Elem School | Wood | |
| High School | Martin | |
| District | Arlington | |
| Bedrooms | 3 | |
| Baths | 2 | |
| Year Built | 1993 | |
| Lot Size | Less Than .5 Acre | |
| Garage | 2 Car Garage | |
| Property Type | Arlington Single Family | |
| Listing Status | Active Under Contract | |
| Listed By | Chris Carson, RE/MAX Pinnacle Group REALTORS | |
| Listing Price | $399,900 | |
| Schools: | ||
| Elem School | Wood | |
| High School | Martin | |
| District | Arlington | |
3209 Arcadia Drive Includes:
Remarks: Beautiful home tucked away in an established south Arlington neighborhood. Home features a backyard pool with spacious green space beyond the rear fence. Recent updates include roof, carpet, windows, and pool pump. Home features tall ceilings throughout. Kitchen with island, double oven, and stainless steel appliances. Front room can serve as office or playroom. Master bathroom has two vanities and oversized closet. This home is move-in ready! Directions: From 287, east on sublett road, north on calendar road, right onto geneva lane, left onto memorial drive. |
| Additional Photos: | |||
 |
 |
 |
 |
 |
 |
 |
 |
NTREIS does not attempt to independently verify the currency, completeness, accuracy or authenticity of data contained herein.
Accordingly, the data is provided on an 'as is, as available' basis. Last Updated: 05-03-2024