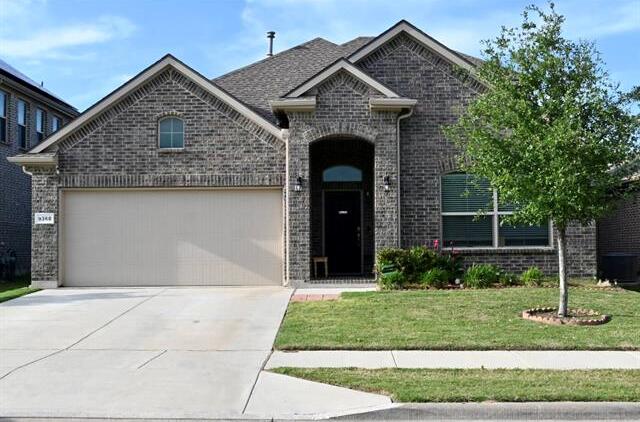9360 Flying Eagle Includes:
Remarks: SELLER IS OFFERING $7,000 IN CONCESSIONS!! Welcome to one of DR Hortons most sought out floor plans. Split bedroom concept great for multi-generation households. The first level of this home offers 2 secondary bedrooms, an office, laundry room, full bath and primary suite. The second level has a 19x17 game room, closet, linen closet and full bath. It can easily be converted into a second master or theater. With so much space the options are endless. Kitchen is open to dinning area and living room with access to the covered patio making this the perfect place to entertain. Close to shopping, restaurant's and less than 5 miles from the new H-E-B. Showings begin Saturday at 9am. Directions: From bluemound road turn left on copper crossing road, left on flying eagle and property is third home on the right. |
| Bedrooms | 3 | |
| Baths | 3 | |
| Year Built | 2019 | |
| Lot Size | Less Than .5 Acre | |
| Garage | 2 Car Garage | |
| HOA Dues | $341 Semi-Annual | |
| Property Type | Fort Worth Single Family | |
| Listing Status | Active | |
| Listed By | Virginia Padilla, Jason Mitchell Real Estate | |
| Listing Price | $419,900 | |
| Schools: | ||
| Elem School | Copper Creek | |
| Middle School | Prairie Vista | |
| High School | Saginaw | |
| District | Eagle Mt Saginaw | |
| Bedrooms | 3 | |
| Baths | 3 | |
| Year Built | 2019 | |
| Lot Size | Less Than .5 Acre | |
| Garage | 2 Car Garage | |
| HOA Dues | $341 Semi-Annual | |
| Property Type | Fort Worth Single Family | |
| Listing Status | Active | |
| Listed By | Virginia Padilla, Jason Mitchell Real Estate | |
| Listing Price | $419,900 | |
| Schools: | ||
| Elem School | Copper Creek | |
| Middle School | Prairie Vista | |
| High School | Saginaw | |
| District | Eagle Mt Saginaw | |
9360 Flying Eagle Includes:
Remarks: SELLER IS OFFERING $7,000 IN CONCESSIONS!! Welcome to one of DR Hortons most sought out floor plans. Split bedroom concept great for multi-generation households. The first level of this home offers 2 secondary bedrooms, an office, laundry room, full bath and primary suite. The second level has a 19x17 game room, closet, linen closet and full bath. It can easily be converted into a second master or theater. With so much space the options are endless. Kitchen is open to dinning area and living room with access to the covered patio making this the perfect place to entertain. Close to shopping, restaurant's and less than 5 miles from the new H-E-B. Showings begin Saturday at 9am. Directions: From bluemound road turn left on copper crossing road, left on flying eagle and property is third home on the right. |
| Additional Photos: | |||
 |
 |
 |
 |
 |
 |
 |
 |
NTREIS does not attempt to independently verify the currency, completeness, accuracy or authenticity of data contained herein.
Accordingly, the data is provided on an 'as is, as available' basis. Last Updated: 05-02-2024