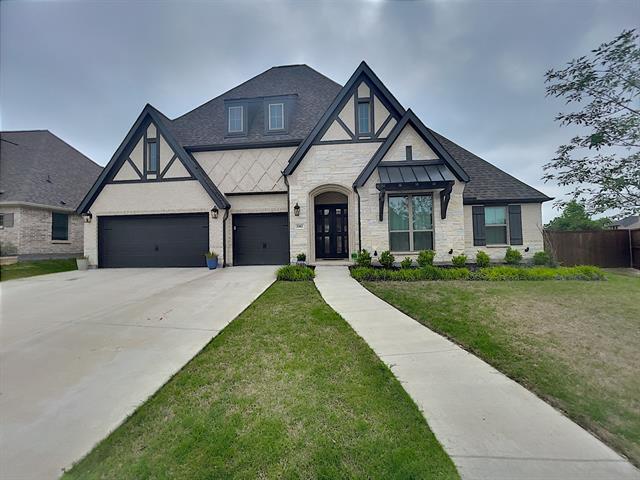3502 Foxhall Street Includes:
Remarks: Welcome to 3502 Foxhall Street in Melissa, a stunning 4-bedroom, 3.5-bathroom home nestled in the Liberty subdivision. Built by Perry Homes, this like-new residence offers a perfect blend of modern luxury and suburban charm. Upon arrival, you're greeted by a beautifully landscaped front yard and a welcoming facade. Step inside to discover an open, bright floorplan designed to maximize space and natural light. The neutral color palette and upscale finishes create an atmosphere of contemporary elegance. The heart of the home is the expansive living area, seamlessly connecting the gourmet kitchen, dining space, and living room. Perfect for entertaining, the kitchen features high-end stainless steel appliances, granite countertops, ample cabinet storage, and a spacious island with seating. Additionally, the property boasts a massive backyard, 3 car garage, storage, ample closet space in one of Collin Counites most exclusive subdivisions that boasts community pool, parks and green spaces. Directions: State highway 121 north on liberty way. |
| Bedrooms | 4 | |
| Baths | 4 | |
| Year Built | 2021 | |
| Lot Size | Less Than .5 Acre | |
| Garage | 3 Car Garage | |
| HOA Dues | $385 Semi-Annual | |
| Property Type | Melissa Single Family | |
| Listing Status | Active | |
| Listed By | J.J. Chapa, Liberty Realty Advisors LLC | |
| Listing Price | $750,000 | |
| Schools: | ||
| Elem School | Harry Mckillop | |
| Middle School | Melissa | |
| High School | Melissa | |
| District | Melissa | |
| Intermediate School | Melissa Ridge | |
| Bedrooms | 4 | |
| Baths | 4 | |
| Year Built | 2021 | |
| Lot Size | Less Than .5 Acre | |
| Garage | 3 Car Garage | |
| HOA Dues | $385 Semi-Annual | |
| Property Type | Melissa Single Family | |
| Listing Status | Active | |
| Listed By | J.J. Chapa, Liberty Realty Advisors LLC | |
| Listing Price | $750,000 | |
| Schools: | ||
| Elem School | Harry Mckillop | |
| Middle School | Melissa | |
| High School | Melissa | |
| District | Melissa | |
| Intermediate School | Melissa Ridge | |
3502 Foxhall Street Includes:
Remarks: Welcome to 3502 Foxhall Street in Melissa, a stunning 4-bedroom, 3.5-bathroom home nestled in the Liberty subdivision. Built by Perry Homes, this like-new residence offers a perfect blend of modern luxury and suburban charm. Upon arrival, you're greeted by a beautifully landscaped front yard and a welcoming facade. Step inside to discover an open, bright floorplan designed to maximize space and natural light. The neutral color palette and upscale finishes create an atmosphere of contemporary elegance. The heart of the home is the expansive living area, seamlessly connecting the gourmet kitchen, dining space, and living room. Perfect for entertaining, the kitchen features high-end stainless steel appliances, granite countertops, ample cabinet storage, and a spacious island with seating. Additionally, the property boasts a massive backyard, 3 car garage, storage, ample closet space in one of Collin Counites most exclusive subdivisions that boasts community pool, parks and green spaces. Directions: State highway 121 north on liberty way. |
| Additional Photos: | |||
 |
 |
 |
 |
 |
 |
 |
 |
NTREIS does not attempt to independently verify the currency, completeness, accuracy or authenticity of data contained herein.
Accordingly, the data is provided on an 'as is, as available' basis. Last Updated: 05-02-2024