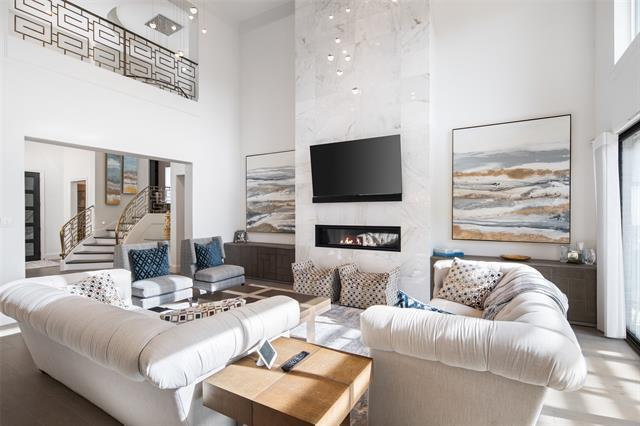818 Brett Drive Includes:
Remarks: Here is your custom built, multi-generational home built in 2018 with all of the latest amenities & finishes in west Allen. Backing to greenbelt with beautiful view. One primary master down,1 master up, plus in-law suite with living area, bed & bath down. All of these have fireplaces,in fact, there are 5 FP's total. This 6733 sq ft home is loaded with upgrades including almost $100K in AV & automation equipment,over $56K in lighting, & more. Please see list of all additional amenities-too much to mention here. Five living areas plus study plus bonus room downstairs.This stunning home has it all. Fabulous entry with dramatic staircase & amazing chandeliers.Two story ceilings in family room with 4 cascading chandeliers. Prof appliances in kitchen with huge island, large walk in pantry.Both masters have custom closets. Primary master has two water closets. Study located halfway up staircase. Media room down. Sliding glass doors leads to large outdoor living area with outdoor kitchen,. Directions: Take west bethany drive exit from highway 75, make u turn and turn right on to brett drive. |
| Bedrooms | 5 | |
| Baths | 7 | |
| Year Built | 2018 | |
| Lot Size | Less Than .5 Acre | |
| Garage | 3 Car Garage | |
| HOA Dues | $1255 Annually | |
| Property Type | Allen Single Family | |
| Listing Status | Active | |
| Listed By | Michelle Jones, Coldwell Banker Apex, REALTORS | |
| Listing Price | $2,599,900 | |
| Schools: | ||
| Elem School | Norton | |
| Middle School | Ereckson | |
| High School | Allen | |
| District | Allen | |
| Bedrooms | 5 | |
| Baths | 7 | |
| Year Built | 2018 | |
| Lot Size | Less Than .5 Acre | |
| Garage | 3 Car Garage | |
| HOA Dues | $1255 Annually | |
| Property Type | Allen Single Family | |
| Listing Status | Active | |
| Listed By | Michelle Jones, Coldwell Banker Apex, REALTORS | |
| Listing Price | $2,599,900 | |
| Schools: | ||
| Elem School | Norton | |
| Middle School | Ereckson | |
| High School | Allen | |
| District | Allen | |
818 Brett Drive Includes:
Remarks: Here is your custom built, multi-generational home built in 2018 with all of the latest amenities & finishes in west Allen. Backing to greenbelt with beautiful view. One primary master down,1 master up, plus in-law suite with living area, bed & bath down. All of these have fireplaces,in fact, there are 5 FP's total. This 6733 sq ft home is loaded with upgrades including almost $100K in AV & automation equipment,over $56K in lighting, & more. Please see list of all additional amenities-too much to mention here. Five living areas plus study plus bonus room downstairs.This stunning home has it all. Fabulous entry with dramatic staircase & amazing chandeliers.Two story ceilings in family room with 4 cascading chandeliers. Prof appliances in kitchen with huge island, large walk in pantry.Both masters have custom closets. Primary master has two water closets. Study located halfway up staircase. Media room down. Sliding glass doors leads to large outdoor living area with outdoor kitchen,. Directions: Take west bethany drive exit from highway 75, make u turn and turn right on to brett drive. |
| Additional Photos: | |||
 |
 |
 |
 |
 |
 |
 |
 |
NTREIS does not attempt to independently verify the currency, completeness, accuracy or authenticity of data contained herein.
Accordingly, the data is provided on an 'as is, as available' basis. Last Updated: 05-03-2024