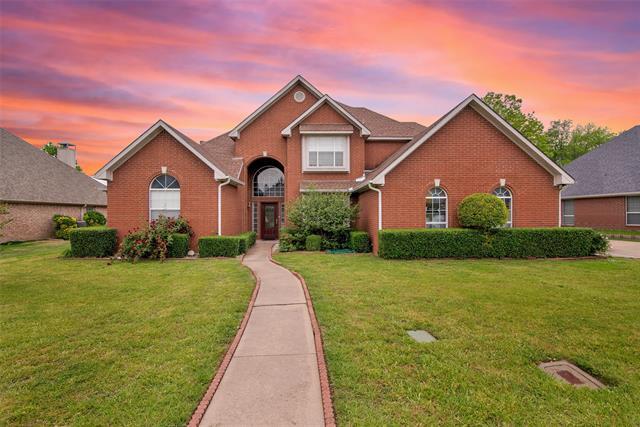2108 Rivercrest Circle Includes:
Remarks: Quality built custom home in sought after Summer Creek Estates, 2758 SF home is on over a third of an acre, with fenced pool sized back yard with patio. Well-designed kitchen offers stainless appliances, granite, walk-in pantry and an island and opens to the breakfast room which overlooks the yard. Separated primary suite on the first level with an additional three bedrooms and two baths upstairs and one is a secondary primary suite, perfect for guests. Gather the family around the beautiful gas fireplace in the living area, with soaring ceilings and beautiful wood floors, and the entire family can enjoy holiday dinners in the front formal dining room with chandelier and windows overlooking the landscaped yard. A perfect office is tucked away on the first floor for anyone working from home or your scholars. This home has been well cared for and loved by the proud owners. Welcome Home, you will enjoy this delightful neighborhood. No Showings Until Thursday, April 25th. Directions: Head east on fm 120 east toward regency lane continue straight to stay on fm 120 east turn right onto lum lane turn left toward flora lane turn right onto rivercrest circle destination will be on the right. |
| Bedrooms | 4 | |
| Baths | 4 | |
| Year Built | 2003 | |
| Lot Size | Less Than .5 Acre | |
| Garage | 2 Car Garage | |
| Property Type | Denison Single Family | |
| Listing Status | Active | |
| Listed By | Tommi Sue Homuth, Tracy Realty | |
| Listing Price | $550,000 | |
| Schools: | ||
| Middle School | Henry Scott | |
| High School | Denison | |
| District | Denison | |
| Intermediate School | Mcdaniel | |
| Bedrooms | 4 | |
| Baths | 4 | |
| Year Built | 2003 | |
| Lot Size | Less Than .5 Acre | |
| Garage | 2 Car Garage | |
| Property Type | Denison Single Family | |
| Listing Status | Active | |
| Listed By | Tommi Sue Homuth, Tracy Realty | |
| Listing Price | $550,000 | |
| Schools: | ||
| Middle School | Henry Scott | |
| High School | Denison | |
| District | Denison | |
| Intermediate School | Mcdaniel | |
2108 Rivercrest Circle Includes:
Remarks: Quality built custom home in sought after Summer Creek Estates, 2758 SF home is on over a third of an acre, with fenced pool sized back yard with patio. Well-designed kitchen offers stainless appliances, granite, walk-in pantry and an island and opens to the breakfast room which overlooks the yard. Separated primary suite on the first level with an additional three bedrooms and two baths upstairs and one is a secondary primary suite, perfect for guests. Gather the family around the beautiful gas fireplace in the living area, with soaring ceilings and beautiful wood floors, and the entire family can enjoy holiday dinners in the front formal dining room with chandelier and windows overlooking the landscaped yard. A perfect office is tucked away on the first floor for anyone working from home or your scholars. This home has been well cared for and loved by the proud owners. Welcome Home, you will enjoy this delightful neighborhood. No Showings Until Thursday, April 25th. Directions: Head east on fm 120 east toward regency lane continue straight to stay on fm 120 east turn right onto lum lane turn left toward flora lane turn right onto rivercrest circle destination will be on the right. |
| Additional Photos: | |||
 |
 |
 |
 |
 |
 |
 |
 |
NTREIS does not attempt to independently verify the currency, completeness, accuracy or authenticity of data contained herein.
Accordingly, the data is provided on an 'as is, as available' basis. Last Updated: 05-02-2024