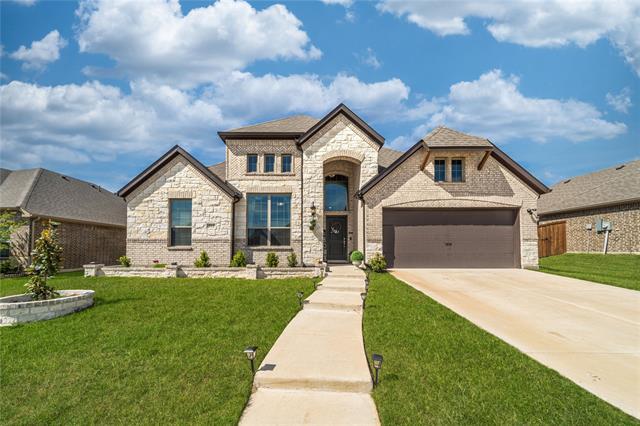512 Oleander Drive Includes:
Remarks: Welcome to your new home! From the moment you arrive, you will notice the charming stone accents that elevate its curb appeal. Step inside to discover a seamless open layout with soaring ceilings, highlighted by a kitchen island and granite countertops. This home showcases 4 bedrooms, 2 bathrooms, a dining room, an office, and an upstairs game room. This is the perfect home for you and your loved ones! The builder is no longer building in the neighborhood so this is your chance to own this stunning home with easy access to I30. Directions: Use gps for proper directions. |
| Bedrooms | 4 | |
| Baths | 2 | |
| Year Built | 2022 | |
| Lot Size | Less Than .5 Acre | |
| Garage | 2 Car Garage | |
| HOA Dues | $495 Annually | |
| Property Type | Royse City Single Family (New) | |
| Listing Status | Active | |
| Listed By | JJ Rodriguez, Only 1 Realty Group LLC | |
| Listing Price | 450,000 | |
| Schools: | ||
| Elem School | Fort | |
| Middle School | Royse City | |
| High School | Royse City | |
| District | Royse City | |
| Bedrooms | 4 | |
| Baths | 2 | |
| Year Built | 2022 | |
| Lot Size | Less Than .5 Acre | |
| Garage | 2 Car Garage | |
| HOA Dues | $495 Annually | |
| Property Type | Royse City Single Family (New) | |
| Listing Status | Active | |
| Listed By | JJ Rodriguez, Only 1 Realty Group LLC | |
| Listing Price | $450,000 | |
| Schools: | ||
| Elem School | Fort | |
| Middle School | Royse City | |
| High School | Royse City | |
| District | Royse City | |
512 Oleander Drive Includes:
Remarks: Welcome to your new home! From the moment you arrive, you will notice the charming stone accents that elevate its curb appeal. Step inside to discover a seamless open layout with soaring ceilings, highlighted by a kitchen island and granite countertops. This home showcases 4 bedrooms, 2 bathrooms, a dining room, an office, and an upstairs game room. This is the perfect home for you and your loved ones! The builder is no longer building in the neighborhood so this is your chance to own this stunning home with easy access to I30. Directions: Use gps for proper directions. |
| Additional Photos: | |||
 |
 |
 |
 |
 |
 |
 |
 |
NTREIS does not attempt to independently verify the currency, completeness, accuracy or authenticity of data contained herein.
Accordingly, the data is provided on an 'as is, as available' basis. Last Updated: 05-07-2024