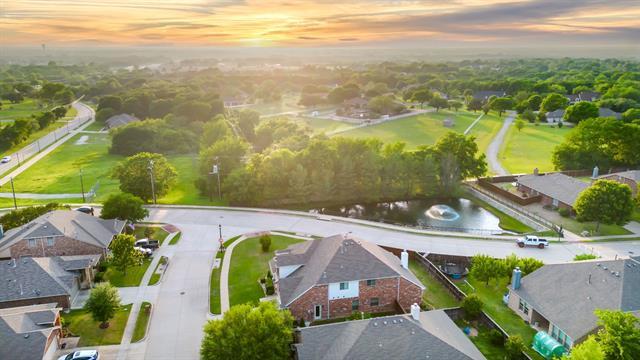1098 Austin Drive Includes:
Remarks: This is an exquisite two-story, four bedrooms, three baths, spacious floor plan on an oversized corner lot. Greeted by a welcoming foyer leading to a light-filled interior with carpet, ceramic tile, and wood look flooring throughout. The open-concept layout seamlessly connects the living, dining, and kitchen areas. Kitchen, featuring sleek appliances, a gas cooktop, convection oven, pantry, and a convenient kitchen island. Luxurious primary suite complete with ensuite bathroom and ample closet space. Three additional bedrooms offer versatility for guests, home offices, or hobbies; each with its own unique charm and character. Outside the covered patio overlooks the backyard. This is a spacious corner lot with lush landscaping. Additional features includes central heating and cooling, a two-car garage, and a community pool. Situated in a desirable subdivision with nearby amenities, schools, and shopping. This home offers the best of modern living in a charming neighborhood setting. Directions: From highway 75 north exit number fourty six melissa road and turn right; left on fannin road villages of melissa will be on your left; first street is austin. |
| Bedrooms | 4 | |
| Baths | 3 | |
| Year Built | 2006 | |
| Lot Size | Less Than .5 Acre | |
| Garage | 2 Car Garage | |
| HOA Dues | $243 Semi-Annual | |
| Property Type | Melissa Single Family | |
| Listing Status | Active Under Contract | |
| Listed By | Travis Book, Keller Williams Realty Allen | |
| Listing Price | $460,000 | |
| Schools: | ||
| Elem School | Harry Mckillop | |
| Middle School | Melissa | |
| High School | Melissa | |
| District | Melissa | |
| Bedrooms | 4 | |
| Baths | 3 | |
| Year Built | 2006 | |
| Lot Size | Less Than .5 Acre | |
| Garage | 2 Car Garage | |
| HOA Dues | $243 Semi-Annual | |
| Property Type | Melissa Single Family | |
| Listing Status | Active Under Contract | |
| Listed By | Travis Book, Keller Williams Realty Allen | |
| Listing Price | $460,000 | |
| Schools: | ||
| Elem School | Harry Mckillop | |
| Middle School | Melissa | |
| High School | Melissa | |
| District | Melissa | |
1098 Austin Drive Includes:
Remarks: This is an exquisite two-story, four bedrooms, three baths, spacious floor plan on an oversized corner lot. Greeted by a welcoming foyer leading to a light-filled interior with carpet, ceramic tile, and wood look flooring throughout. The open-concept layout seamlessly connects the living, dining, and kitchen areas. Kitchen, featuring sleek appliances, a gas cooktop, convection oven, pantry, and a convenient kitchen island. Luxurious primary suite complete with ensuite bathroom and ample closet space. Three additional bedrooms offer versatility for guests, home offices, or hobbies; each with its own unique charm and character. Outside the covered patio overlooks the backyard. This is a spacious corner lot with lush landscaping. Additional features includes central heating and cooling, a two-car garage, and a community pool. Situated in a desirable subdivision with nearby amenities, schools, and shopping. This home offers the best of modern living in a charming neighborhood setting. Directions: From highway 75 north exit number fourty six melissa road and turn right; left on fannin road villages of melissa will be on your left; first street is austin. |
| Additional Photos: | |||
 |
 |
 |
 |
 |
 |
 |
 |
NTREIS does not attempt to independently verify the currency, completeness, accuracy or authenticity of data contained herein.
Accordingly, the data is provided on an 'as is, as available' basis. Last Updated: 05-03-2024