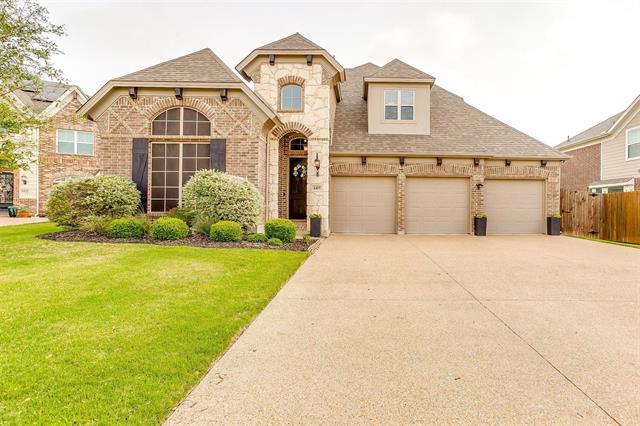4409 Cirrus Lane Includes:
Remarks: Situated in the highly sought-after Northwest ISD, Byron Nelson High this home is an absolute gem worth exploring! Boasting 4 bedrooms, 3 full baths, 2 spacious living areas, a dining space, and a 3-car garage, this home offers ample space for comfortable living. The main floor features 3 bedrooms, 2 full baths, a well-appointed kitchen complete with granite countertops, a convenient kitchen island with seating, modern appliances including a gas cooktop, perfect for hosting family gatherings. Continue upstairs to discover a second living area, an additional bedroom, and another full bath. Seeking privacy? Look no further than your backyard oasis, providing serene privacy. Spend evenings relaxing on the patio while observing the playful squirrels in the trees behind the home or delight in watching the kiddos in the cul-de-sac. Let's turn this exceptional property into your new home! |
| Bedrooms | 4 | |
| Baths | 3 | |
| Year Built | 2017 | |
| Lot Size | Less Than .5 Acre | |
| Garage | 3 Car Garage | |
| HOA Dues | $603 Annually | |
| Property Type | Fort Worth Single Family | |
| Listing Status | Active Under Contract | |
| Listed By | Rejeani Campbell, R Campbell Realty LLC | |
| Listing Price | 599,000 | |
| Schools: | ||
| Elem School | Wayne A Cox | |
| Middle School | John M Tidwell | |
| High School | Byron Nelson | |
| District | Northwest | |
| Bedrooms | 4 | |
| Baths | 3 | |
| Year Built | 2017 | |
| Lot Size | Less Than .5 Acre | |
| Garage | 3 Car Garage | |
| HOA Dues | $603 Annually | |
| Property Type | Fort Worth Single Family | |
| Listing Status | Active Under Contract | |
| Listed By | Rejeani Campbell, R Campbell Realty LLC | |
| Listing Price | $599,000 | |
| Schools: | ||
| Elem School | Wayne A Cox | |
| Middle School | John M Tidwell | |
| High School | Byron Nelson | |
| District | Northwest | |
4409 Cirrus Lane Includes:
Remarks: Situated in the highly sought-after Northwest ISD, Byron Nelson High this home is an absolute gem worth exploring! Boasting 4 bedrooms, 3 full baths, 2 spacious living areas, a dining space, and a 3-car garage, this home offers ample space for comfortable living. The main floor features 3 bedrooms, 2 full baths, a well-appointed kitchen complete with granite countertops, a convenient kitchen island with seating, modern appliances including a gas cooktop, perfect for hosting family gatherings. Continue upstairs to discover a second living area, an additional bedroom, and another full bath. Seeking privacy? Look no further than your backyard oasis, providing serene privacy. Spend evenings relaxing on the patio while observing the playful squirrels in the trees behind the home or delight in watching the kiddos in the cul-de-sac. Let's turn this exceptional property into your new home! |
| Additional Photos: | |||
 |
 |
 |
 |
 |
 |
 |
 |
NTREIS does not attempt to independently verify the currency, completeness, accuracy or authenticity of data contained herein.
Accordingly, the data is provided on an 'as is, as available' basis. Last Updated: 05-08-2024